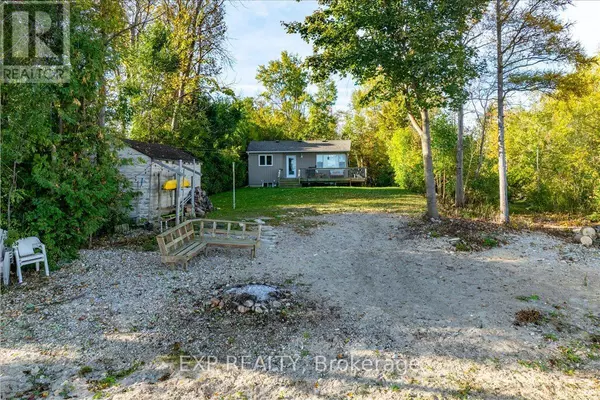
41 GLEN ROAD Collingwood, ON L9Y0X2
2 Beds
1 Bath
UPDATED:
Key Details
Property Type Single Family Home
Sub Type Freehold
Listing Status Active
Purchase Type For Sale
Subdivision Collingwood
MLS® Listing ID S12449000
Style Bungalow
Bedrooms 2
Property Sub-Type Freehold
Source Toronto Regional Real Estate Board
Property Description
Location
Province ON
Lake Name Georgian Bay
Rooms
Kitchen 1.0
Extra Room 1 Main level 2.17 m X 3.44 m Kitchen
Extra Room 2 Main level 3.39 m X 6.74 m Family room
Extra Room 3 Main level 2.89 m X 2.83 m Bedroom
Extra Room 4 Main level 2.34 m X 3.53 m Bedroom 2
Extra Room 5 Main level 1.55 m X 2.16 m Bathroom
Interior
Heating Forced air
Exterior
Parking Features No
View Y/N Yes
View View of water, Lake view, Direct Water View
Total Parking Spaces 10
Private Pool No
Building
Story 1
Sewer Septic System
Water Georgian Bay
Architectural Style Bungalow
Others
Ownership Freehold
Virtual Tour https://725lochheaddrive.my.canva.site/live-41-glen-rd







