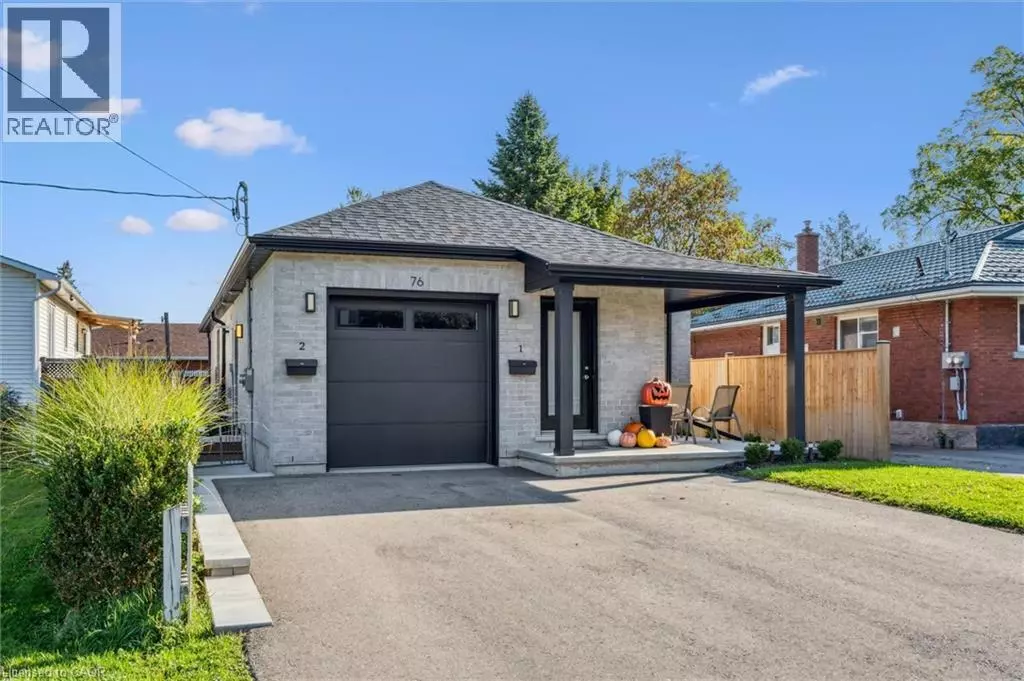
76 SOUTH Drive Kitchener, ON N2M4B6
6 Beds
4 Baths
2,954 SqFt
Open House
Sat Oct 11, 2:00pm - 4:00pm
Sun Oct 12, 11:00am - 1:00pm
UPDATED:
Key Details
Property Type Single Family Home
Sub Type Freehold
Listing Status Active
Purchase Type For Sale
Square Footage 2,954 sqft
Price per Sqft $270
Subdivision 325 - Forest Hill
MLS® Listing ID 40776911
Style Bungalow
Bedrooms 6
Property Sub-Type Freehold
Source Cornerstone Association of REALTORS®
Property Description
Location
Province ON
Rooms
Kitchen 2.0
Extra Room 1 Basement 13'8'' x 12'11'' Living room
Extra Room 2 Basement 15'0'' x 10'2'' Kitchen
Extra Room 3 Basement 13'8'' x 8'0'' Dining room
Extra Room 4 Basement 11'4'' x 11'7'' Bedroom
Extra Room 5 Basement 9'11'' x 13'5'' Bedroom
Extra Room 6 Basement 13'6'' x 13'0'' Bedroom
Interior
Heating Forced air,
Cooling Central air conditioning
Exterior
Parking Features Yes
Community Features School Bus
View Y/N No
Total Parking Spaces 5
Private Pool No
Building
Story 1
Sewer Municipal sewage system
Architectural Style Bungalow
Others
Ownership Freehold
Virtual Tour https://media.visualadvantage.ca/76-South-Dr







