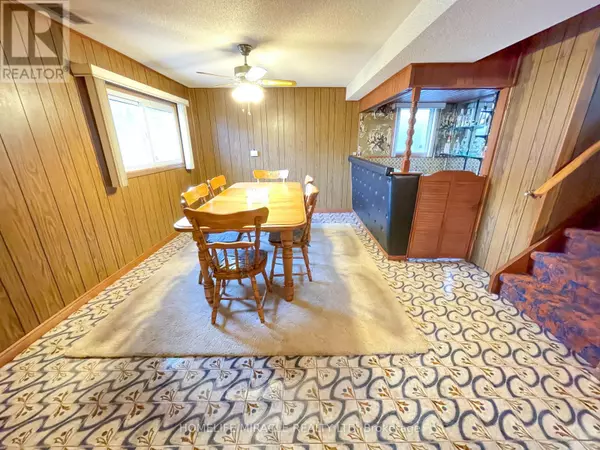
20 DRURY CRESCENT St. Catharines (carlton/bunting), ON L2M6B6
1 Bed
1 Bath
1,100 SqFt
UPDATED:
Key Details
Property Type Single Family Home
Sub Type Freehold
Listing Status Active
Purchase Type For Rent
Square Footage 1,100 sqft
Subdivision 444 - Carlton/Bunting
MLS® Listing ID X12448026
Bedrooms 1
Property Sub-Type Freehold
Source Toronto Regional Real Estate Board
Property Description
Location
Province ON
Rooms
Kitchen 1.0
Extra Room 1 Basement Measurements not available Bathroom
Extra Room 2 Basement 3.66 m X 4.04 m Kitchen
Extra Room 3 Basement 3.66 m X 4.04 m Dining room
Extra Room 4 Basement Measurements not available Laundry room
Extra Room 5 Basement Measurements not available Cold room
Extra Room 6 In between 3.66 m X 4.65 m Living room
Interior
Heating Forced air
Cooling Central air conditioning
Flooring Tile
Exterior
Parking Features Yes
View Y/N No
Total Parking Spaces 3
Private Pool No
Building
Sewer Sanitary sewer
Others
Ownership Freehold
Acceptable Financing Monthly
Listing Terms Monthly







