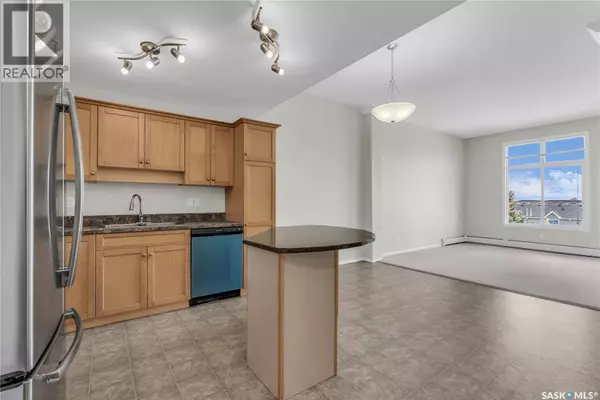
414 235 Herold TERRACE Saskatoon, SK S7V1J2
2 Beds
2 Baths
975 SqFt
UPDATED:
Key Details
Property Type Condo
Sub Type Condominium/Strata
Listing Status Active
Purchase Type For Sale
Square Footage 975 sqft
Price per Sqft $276
Subdivision Lakewood S.C.
MLS® Listing ID SK020225
Style High rise
Bedrooms 2
Condo Fees $430/mo
Year Built 2004
Property Sub-Type Condominium/Strata
Source Saskatchewan REALTORS® Association
Property Description
Location
Province SK
Rooms
Kitchen 1.0
Extra Room 1 Main level 11 ft , 9 in X 14 ft , 1 in Living room
Extra Room 2 Main level 11 ft , 9 in X 7 ft , 10 in Dining room
Extra Room 3 Main level 11 ft , 9 in X 9 ft , 3 in Kitchen
Extra Room 4 Main level Measurements not available Laundry room
Extra Room 5 Main level 10 ft , 9 in X 15 ft , 1 in Primary Bedroom
Extra Room 6 Main level Measurements not available 3pc Bathroom
Interior
Heating Baseboard heaters, Hot Water
Cooling Central air conditioning
Exterior
Parking Features No
Community Features Pets Allowed With Restrictions
View Y/N No
Private Pool No
Building
Architectural Style High rise
Others
Ownership Condominium/Strata







