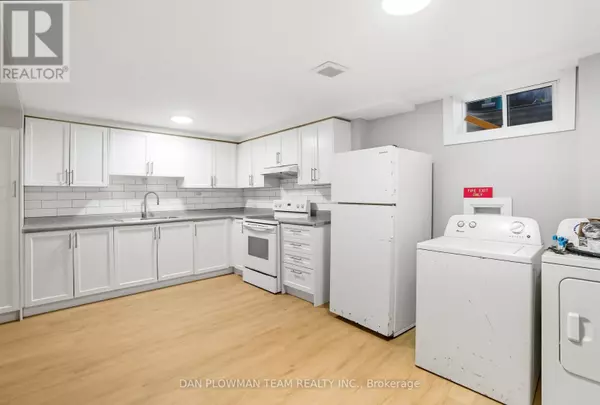REQUEST A TOUR If you would like to see this home without being there in person, select the "Virtual Tour" option and your agent will contact you to discuss available opportunities.
In-PersonVirtual Tour

$ 1,100,000
Est. payment /mo
New
476 ALBERT STREET Oshawa (central), ON L1H4S6
9 Beds
4 Baths
3,000 SqFt
UPDATED:
Key Details
Property Type Multi-Family
Listing Status Active
Purchase Type For Sale
Square Footage 3,000 sqft
Price per Sqft $366
Subdivision Central
MLS® Listing ID E12448149
Bedrooms 9
Source Toronto Regional Real Estate Board
Property Description
Experience The Best Of Both Worlds With This Newly Upgraded Fourplex! Live In One Unit And Rent Out The Other Three, Turning Homeownership Into A Smart Investment. Each Unit Has Been Meticulously Renovated With Modern Finishes And A Keen Eye For Detail. New Flooring, Updated Kitchens With Sleek Countertops, And Renovated Bathrooms Create A Fresh, Contemporary Feel. Large Windows Fill The Spaces With Natural Light, Making Each Unit Feel Open And Inviting. Located In A Desirable Neighbourhood Close To Local Amenities, This Property Offers A Fantastic Opportunity For Anyone Looking To Generate Passive Income While Enjoying A Beautifully Updated Place To Call Home. Don't Miss Out On This Unique Chance To Live Your Dream Of Owning A Cash-Flowing Property. (id:24570)
Location
Province ON
Rooms
Kitchen 4.0
Extra Room 1 Basement 5.33 m X 3.7 m Kitchen
Extra Room 2 Basement 6.29 m X 3.25 m Living room
Extra Room 3 Basement 3.48 m X 3.25 m Bedroom
Extra Room 4 Basement 3.49 m X 3.17 m Bedroom
Extra Room 5 Main level 3.09 m X 2.41 m Bedroom
Extra Room 6 Main level 2.02 m X 1.91 m Den
Interior
Heating Baseboard heaters
Exterior
Parking Features No
View Y/N No
Total Parking Spaces 6
Private Pool No
Building
Story 2
Sewer Sanitary sewer
Others
Virtual Tour https://unbranded.youriguide.com/476_albert_st_oshawa_on







