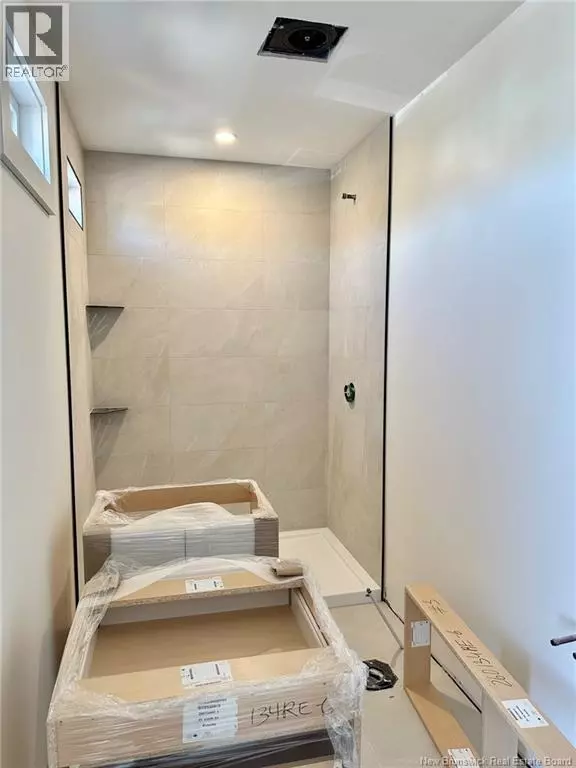
20 Rachel Street Moncton, NB E1G6J4
4 Beds
4 Baths
2,280 SqFt
UPDATED:
Key Details
Property Type Single Family Home
Sub Type Freehold
Listing Status Active
Purchase Type For Sale
Square Footage 2,280 sqft
Price per Sqft $249
MLS® Listing ID NB127609
Style 2 Level
Bedrooms 4
Half Baths 1
Year Built 2025
Lot Size 5,543 Sqft
Acres 0.12725927
Property Sub-Type Freehold
Source New Brunswick Real Estate Board
Property Description
Location
Province NB
Rooms
Kitchen 1.0
Extra Room 1 Second level 11'3'' x 7'6'' 5pc Bathroom
Extra Room 2 Second level 11'3'' x 10'2'' Bedroom
Extra Room 3 Second level 11'1'' x 10'11'' Bedroom
Extra Room 4 Second level 10'6'' x 5'0'' 3pc Ensuite bath
Extra Room 5 Second level 6'9'' x 4'10'' Other
Extra Room 6 Second level 14'4'' x 13'0'' Primary Bedroom
Interior
Heating Baseboard heaters, Heat Pump,
Cooling Heat Pump, Air exchanger
Flooring Ceramic, Laminate, Hardwood
Exterior
Parking Features Yes
View Y/N No
Private Pool No
Building
Sewer Municipal sewage system
Architectural Style 2 Level
Others
Ownership Freehold







