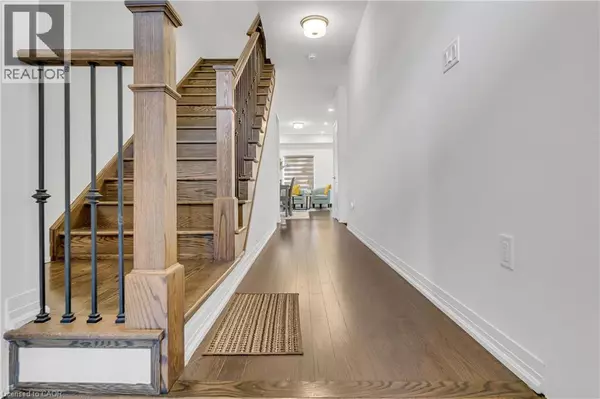
28 DENNIS Avenue Brantford, ON N3V0C1
3 Beds
3 Baths
1,596 SqFt
UPDATED:
Key Details
Property Type Townhouse
Sub Type Townhouse
Listing Status Active
Purchase Type For Rent
Square Footage 1,596 sqft
Subdivision 2028 - Northwest Industrial
MLS® Listing ID 40776470
Style 2 Level
Bedrooms 3
Half Baths 1
Year Built 2024
Property Sub-Type Townhouse
Source Cornerstone Association of REALTORS®
Property Description
Location
Province ON
Rooms
Kitchen 0.0
Extra Room 1 Second level Measurements not available 5pc Bathroom
Extra Room 2 Second level Measurements not available 3pc Bathroom
Extra Room 3 Second level 9'2'' x 9'4'' Bedroom
Extra Room 4 Second level 9'3'' x 12'4'' Bedroom
Extra Room 5 Second level 18'10'' x 12'4'' Primary Bedroom
Extra Room 6 Main level Measurements not available 2pc Bathroom
Interior
Heating Forced air
Cooling Central air conditioning
Exterior
Parking Features Yes
View Y/N No
Total Parking Spaces 2
Private Pool No
Building
Story 2
Sewer Municipal sewage system
Architectural Style 2 Level
Others
Ownership Freehold
Acceptable Financing Monthly
Listing Terms Monthly







