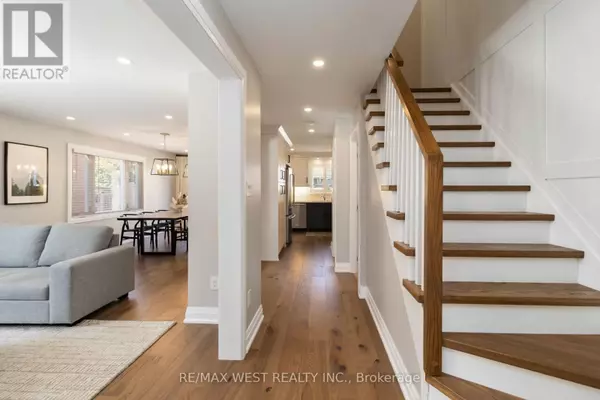REQUEST A TOUR If you would like to see this home without being there in person, select the "Virtual Tour" option and your agent will contact you to discuss available opportunities.
In-PersonVirtual Tour

$ 999,900
Est. payment /mo
New
440 BLUESKY CRESCENT Mississauga (hurontario), ON L5R2R9
3 Beds
4 Baths
1,500 SqFt
UPDATED:
Key Details
Property Type Single Family Home
Sub Type Freehold
Listing Status Active
Purchase Type For Sale
Square Footage 1,500 sqft
Price per Sqft $666
Subdivision Hurontario
MLS® Listing ID W12446066
Bedrooms 3
Half Baths 2
Property Sub-Type Freehold
Source Toronto Regional Real Estate Board
Property Description
Beautifully Renovated 3-Bed, 4-Bath Home That Seamlessly Blends Modern Design W/ Everyday Functionality. Thoughtfully Updated Top-To-Bottom, This Residence Features Engineered Hardwood Through Main & 2nd Levels (2019), A Striking Oak Staircase (2022), & Custom Feature-Wall Panelling That Elevates The Living Room & Staircase Walls W/ Architectural Detail. The Chef-Inspired Kitchen Is Both Stylish & Practical, Boasting Painted Mdf Custom Cabinetry (2019), Elegant Quartz Countertops, & Ss Appliances W/ A Gas Stove. The Adjacent Dining Area Showcases A Custom Bar W/ Live-Edge Walnut Countertop & Floating Shelving The Perfect Setting For Entertaining. Upstairs, Youll Find 3 Spacious Beds & 2 Full 4-Pc Baths, Incl. A Beautifully Remodelled Primary Ensuite (2018). A Convenient Powder Room On The Main Floor Adds Practicality For Guests. The Fully Finished Basement W/ Sep Entrance Offers Incredible Flexibility Ideal As A Secondary Suite, In-Law Space, Or Potential Rental Unit. It Includes A 2nd Custom Kitchen W/ Quartz Countertops, Luxury Vinyl Flooring (2024), & An Additional Powder Room, Maximizing Functionality & Value. Additional Upgrades Incl. Interior & Exterior Pot Lights Throughout, New Main Floor Windows & Doors (2023), New Soffits (2023), Driveway Asphalt (2023), Composite Backyard Fencing (2020), Aggregate Concrete Patio (2016), Furnace (2015), & Roof (2012) Offering Peace Of Mind For Years To Come. Perfectly Positioned In One Of Mississaugas Most Sought-After Family Neighbourhoods, This Home Is Close To Top-Rated Schools, Heartland Town Centre, Square One, Erin Mills Town Centre, Grocery Stores, Restaurants, & Scenic Green Spaces Like Meadowvale Conservation Area & Lake Aquitaine Park. Commuting Is Effortless W/ Easy Access To Hwys 401, 403, & 407, As Well As Convenient Public Transit. 440 Blue Sky Crescent Is More Than Just A House, Its A Move-In-Ready Modern Home Designed For Stylish Living, Versatile Spaces, & Everyday Comfort In A Prime Location! (id:24570)
Location
Province ON
Rooms
Kitchen 0.0
Interior
Heating Forced air
Cooling Central air conditioning
Exterior
Parking Features Yes
Fence Fenced yard
View Y/N No
Total Parking Spaces 5
Private Pool No
Building
Lot Description Landscaped
Story 2
Sewer Sanitary sewer
Others
Ownership Freehold
Virtual Tour https://my.matterport.com/show/?m=CGe98pKhiK1&mls=1







