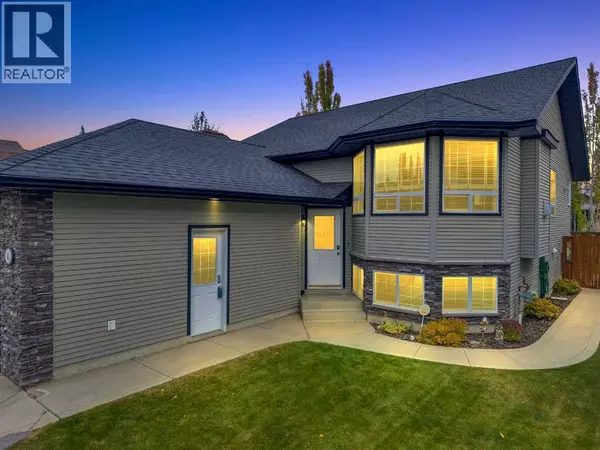
63 Vincent Close Red Deer, AB T4R0H7
6 Beds
3 Baths
1,256 SqFt
UPDATED:
Key Details
Property Type Single Family Home
Sub Type Freehold
Listing Status Active
Purchase Type For Sale
Square Footage 1,256 sqft
Price per Sqft $406
Subdivision Vanier Woods
MLS® Listing ID A2261868
Style Bi-level
Bedrooms 6
Year Built 2008
Lot Size 5,286 Sqft
Acres 5286.0
Property Sub-Type Freehold
Source Central Alberta REALTORS® Association
Property Description
Location
Province AB
Rooms
Kitchen 1.0
Extra Room 1 Basement 19.42 Ft x 12.75 Ft Family room
Extra Room 2 Basement 11.00 Ft x 12.33 Ft Bedroom
Extra Room 3 Basement 12.25 Ft x 12.75 Ft Bedroom
Extra Room 4 Basement 10.75 Ft x 16.25 Ft Bedroom
Extra Room 5 Basement 8.75 Ft x 8.00 Ft Furnace
Extra Room 6 Basement 4.92 Ft x 8.08 Ft 4pc Bathroom
Interior
Heating Other, Forced air,
Cooling Central air conditioning
Flooring Carpeted, Ceramic Tile, Hardwood
Fireplaces Number 1
Exterior
Parking Features Yes
Garage Spaces 2.0
Garage Description 2
Fence Fence
View Y/N No
Total Parking Spaces 2
Private Pool No
Building
Lot Description Landscaped
Architectural Style Bi-level
Others
Ownership Freehold
Virtual Tour https://unbranded.youriguide.com/63_vincent_close_red_deer_ab/







