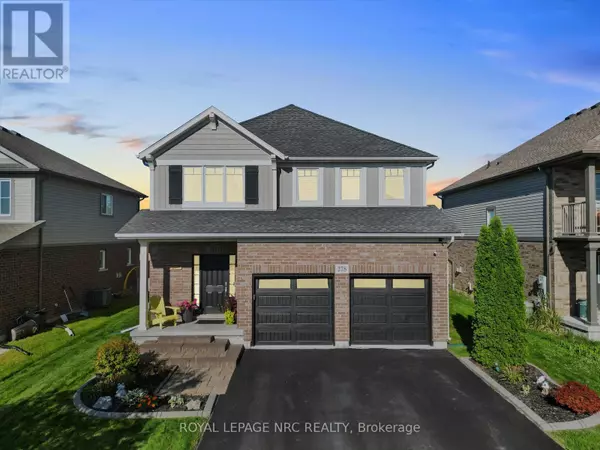
278 CARDINAL CRESCENT Welland (coyle Creek), ON L3C0B1
6 Beds
4 Baths
2,000 SqFt
UPDATED:
Key Details
Property Type Single Family Home
Sub Type Freehold
Listing Status Active
Purchase Type For Sale
Square Footage 2,000 sqft
Price per Sqft $399
Subdivision 771 - Coyle Creek
MLS® Listing ID X12445749
Bedrooms 6
Half Baths 1
Property Sub-Type Freehold
Source Niagara Association of REALTORS®
Property Description
Location
Province ON
Rooms
Kitchen 1.0
Extra Room 1 Second level 4.57 m X 4.57 m Primary Bedroom
Extra Room 2 Second level 2.8 m X 1.62 m Laundry room
Extra Room 3 Second level 3.35 m X 4.11 m Loft
Extra Room 4 Second level 3.84 m X 3.9 m Bedroom
Extra Room 5 Second level 3.1 m X 3.35 m Bedroom
Extra Room 6 Second level 3.1 m X 3.35 m Bedroom
Interior
Heating Forced air
Cooling Central air conditioning, Air exchanger
Fireplaces Number 1
Exterior
Parking Features Yes
Fence Fenced yard
Community Features School Bus
View Y/N No
Total Parking Spaces 4
Private Pool No
Building
Lot Description Landscaped, Lawn sprinkler
Story 2
Sewer Sanitary sewer
Others
Ownership Freehold
Virtual Tour https://northernmediagroup.hd.pics/278-Cardinal-Cres/idx







