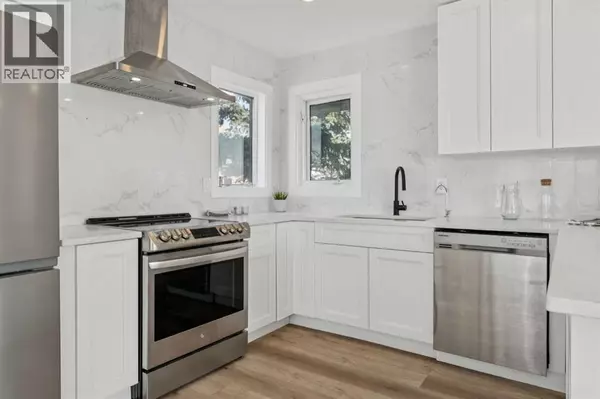
809 9 Street NE Calgary, AB T2E7K2
4 Beds
4 Baths
1,768 SqFt
UPDATED:
Key Details
Property Type Single Family Home
Sub Type Freehold
Listing Status Active
Purchase Type For Sale
Square Footage 1,768 sqft
Price per Sqft $593
Subdivision Renfrew
MLS® Listing ID A2240225
Bedrooms 4
Year Built 1980
Lot Size 3,250 Sqft
Acres 0.07462583
Property Sub-Type Freehold
Source Calgary Real Estate Board
Property Description
Location
Province AB
Rooms
Kitchen 1.0
Extra Room 1 Basement 5.50 Ft x 6.92 Ft 3pc Bathroom
Extra Room 2 Basement 11.58 Ft x 10.25 Ft Bedroom
Extra Room 3 Basement 19.58 Ft x 27.25 Ft Recreational, Games room
Extra Room 4 Basement 7.00 Ft x 10.50 Ft Furnace
Extra Room 5 Main level 6.83 Ft x 7.67 Ft 3pc Bathroom
Extra Room 6 Main level 8.50 Ft x 5.50 Ft 4pc Bathroom
Interior
Heating Forced air,
Cooling None
Flooring Ceramic Tile, Vinyl Plank
Fireplaces Number 1
Exterior
Parking Features Yes
Garage Spaces 1.0
Garage Description 1
Fence Fence
View Y/N No
Total Parking Spaces 2
Private Pool No
Building
Lot Description Landscaped
Story 2
Others
Ownership Freehold







