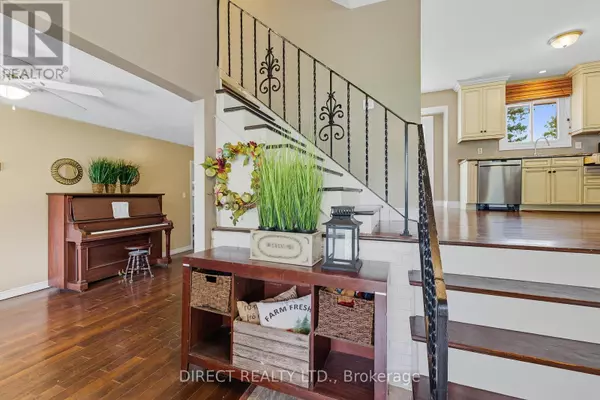
63 BAYLEA DRIVE Quinte West (sidney Ward), ON K8V5P5
4 Beds
2 Baths
1,500 SqFt
UPDATED:
Key Details
Property Type Single Family Home
Sub Type Freehold
Listing Status Active
Purchase Type For Sale
Square Footage 1,500 sqft
Price per Sqft $393
Subdivision Sidney Ward
MLS® Listing ID X12444937
Bedrooms 4
Property Sub-Type Freehold
Source Central Lakes Association of REALTORS®
Property Description
Location
Province ON
Rooms
Kitchen 1.0
Extra Room 1 Second level 5.07 m X 5.01 m Kitchen
Extra Room 2 Second level 2.52 m X 3.47 m Dining room
Extra Room 3 Third level 3.67 m X 3.89 m Primary Bedroom
Extra Room 4 Third level 2.81 m X 2.69 m Bathroom
Extra Room 5 Third level 3.45 m X 3.18 m Bedroom 2
Extra Room 6 Third level 3.85 m X 3.17 m Bedroom 2
Interior
Heating Forced air
Cooling Central air conditioning
Exterior
Parking Features Yes
Fence Fenced yard
View Y/N No
Total Parking Spaces 6
Private Pool Yes
Building
Sewer Septic System
Others
Ownership Freehold
Virtual Tour https://youtu.be/gWLFjbaTcoA







