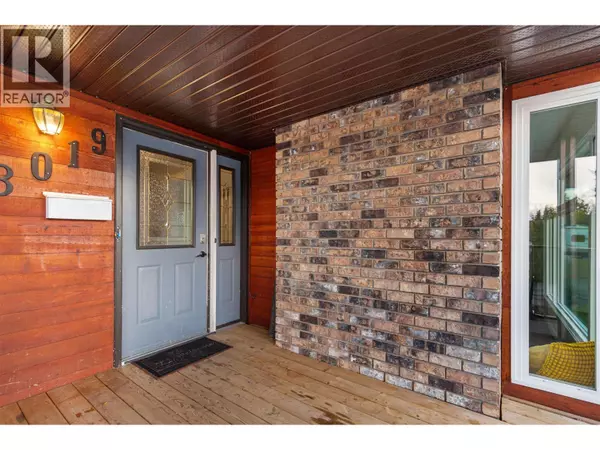
3019 KILLARNEY DRIVE Prince George, BC V2K2A8
4 Beds
3 Baths
2,776 SqFt
Open House
Sat Oct 11, 12:00pm - 1:00pm
UPDATED:
Key Details
Property Type Single Family Home
Sub Type Freehold
Listing Status Active
Purchase Type For Sale
Square Footage 2,776 sqft
Price per Sqft $208
MLS® Listing ID R3055382
Bedrooms 4
Year Built 1974
Lot Size 0.260 Acres
Acres 11326.0
Property Sub-Type Freehold
Source BC Northern Real Estate Board
Property Description
Location
Province BC
Rooms
Kitchen 2.0
Extra Room 1 Basement 17 ft , 1 in X 11 ft Laundry room
Extra Room 2 Basement 17 ft , 1 in X 13 ft , 2 in Living room
Extra Room 3 Basement 12 ft , 4 in X 10 ft , 4 in Bedroom 4
Extra Room 4 Basement 15 ft , 1 in X 11 ft , 5 in Kitchen
Extra Room 5 Basement 12 ft , 4 in X 7 ft , 2 in Flex Space
Extra Room 6 Basement 17 ft , 1 in X 5 ft , 6 in Laundry room
Interior
Heating Forced air,
Fireplaces Number 1
Exterior
Parking Features Yes
View Y/N No
Roof Type Conventional
Private Pool No
Building
Story 2
Others
Ownership Freehold







