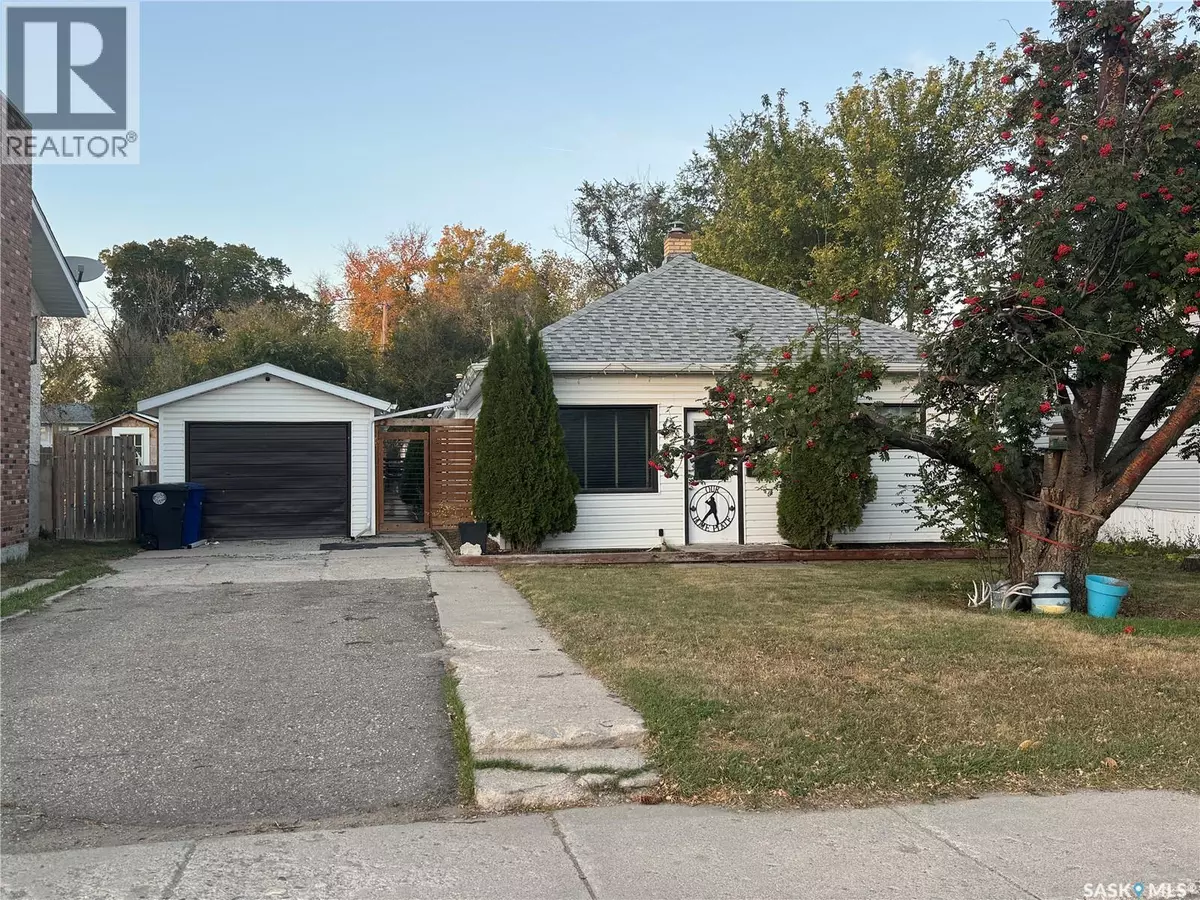
307 6th AVENUE E Biggar, SK S0K0M0
4 Beds
1 Bath
1,352 SqFt
UPDATED:
Key Details
Property Type Single Family Home
Sub Type Freehold
Listing Status Active
Purchase Type For Sale
Square Footage 1,352 sqft
Price per Sqft $120
MLS® Listing ID SK019946
Style Bungalow
Bedrooms 4
Year Built 1914
Lot Size 6,969 Sqft
Acres 0.16
Property Sub-Type Freehold
Source Saskatchewan REALTORS® Association
Property Description
Location
Province SK
Rooms
Kitchen 1.0
Extra Room 1 Main level 17' x 15' 10'' Kitchen
Extra Room 2 Main level 8' 10'' x 10' 5'' Laundry room
Extra Room 3 Main level 10' x 12' 9'' Primary Bedroom
Extra Room 4 Main level 10' 5'' x 12' 2'' Bedroom
Extra Room 5 Main level 9' x 6' 11'' Office
Extra Room 6 Main level 6' 9'' x 10' 8'' Bedroom
Interior
Heating Forced air,
Fireplaces Type Conventional
Exterior
Parking Features Yes
Fence Fence
View Y/N No
Private Pool No
Building
Lot Description Lawn
Story 1
Architectural Style Bungalow
Others
Ownership Freehold







