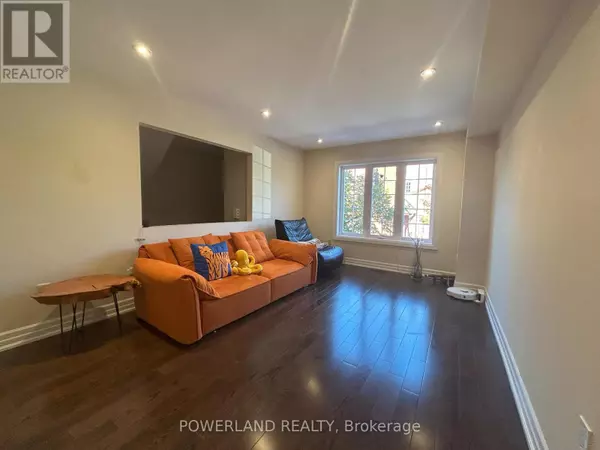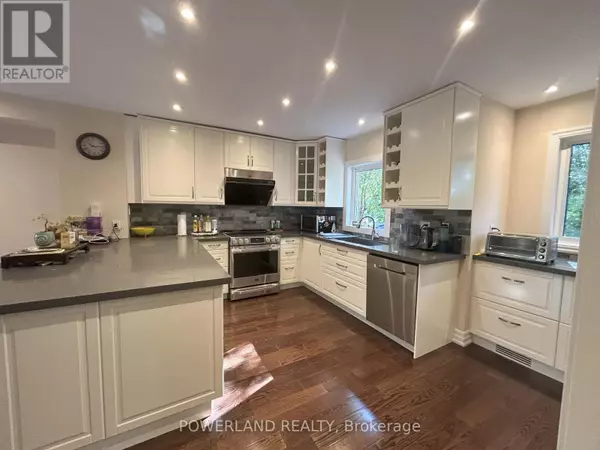
95 Weldrick AVE #37 Richmond Hill (observatory), ON L4C0H6
3 Beds
3 Baths
1,400 SqFt
UPDATED:
Key Details
Property Type Townhouse
Sub Type Townhouse
Listing Status Active
Purchase Type For Rent
Square Footage 1,400 sqft
Subdivision Observatory
MLS® Listing ID N12444288
Bedrooms 3
Half Baths 1
Property Sub-Type Townhouse
Source Toronto Regional Real Estate Board
Property Description
Location
Province ON
Rooms
Kitchen 1.0
Extra Room 1 Second level 4.56 m X 3.34 m Primary Bedroom
Extra Room 2 Second level 3.04 m X 3.04 m Bedroom 2
Extra Room 3 Second level 2.04 m X 3.04 m Bedroom 3
Extra Room 4 Upper Level 6.12 m X 3.34 m Living room
Extra Room 5 Upper Level 6.12 m X 3.34 m Dining room
Extra Room 6 Upper Level 4.88 m X 3.64 m Kitchen
Interior
Heating Forced air
Cooling Central air conditioning
Flooring Hardwood
Exterior
Parking Features Yes
Community Features Pet Restrictions
View Y/N No
Total Parking Spaces 2
Private Pool No
Building
Story 3
Others
Ownership Condominium/Strata
Acceptable Financing Monthly
Listing Terms Monthly







