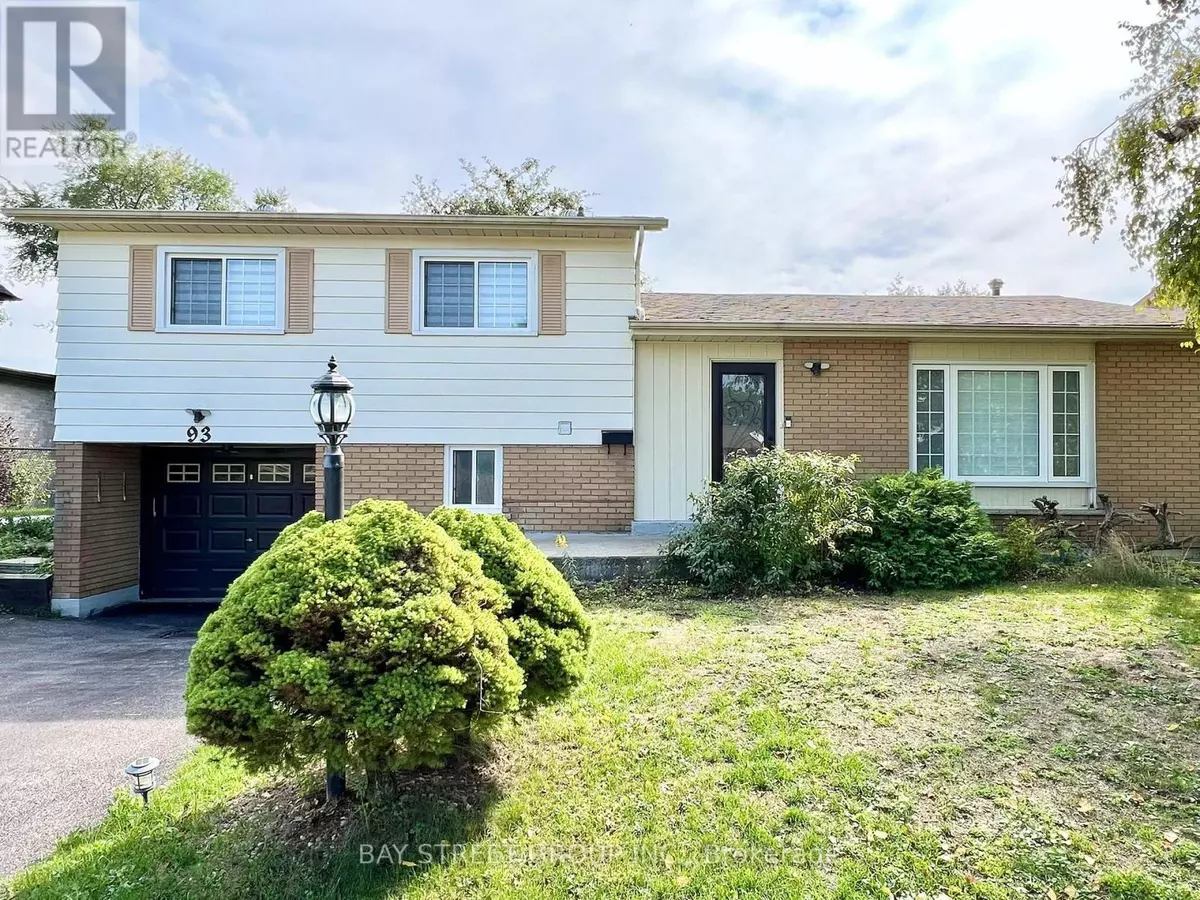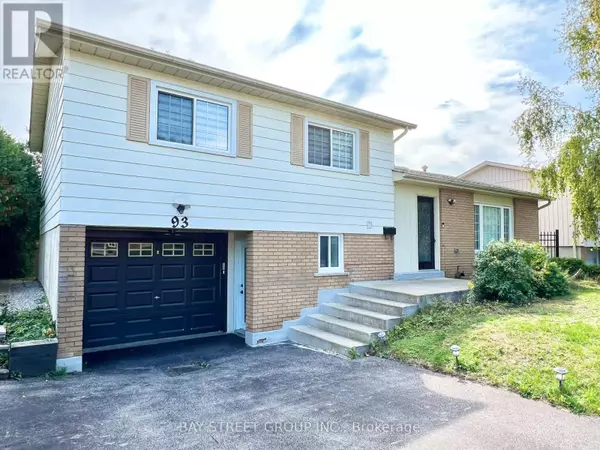
93 PARKWAY AVENUE Markham (markham Village), ON L3P2H1
4 Beds
3 Baths
1,100 SqFt
UPDATED:
Key Details
Property Type Single Family Home
Sub Type Freehold
Listing Status Active
Purchase Type For Sale
Square Footage 1,100 sqft
Price per Sqft $909
Subdivision Markham Village
MLS® Listing ID N12444093
Bedrooms 4
Half Baths 1
Property Sub-Type Freehold
Source Toronto Regional Real Estate Board
Property Description
Location
Province ON
Rooms
Kitchen 2.0
Extra Room 1 Basement 3.02 m X 3.27 m Kitchen
Extra Room 2 Basement 3.84 m X 4.67 m Recreational, Games room
Extra Room 3 Lower level 3.09 m X 3.44 m Bedroom 4
Extra Room 4 Main level 4.14 m X 5.03 m Family room
Extra Room 5 Main level 3.12 m X 2.31 m Dining room
Extra Room 6 Main level 3.15 m X 4.17 m Kitchen
Interior
Heating Forced air
Cooling Central air conditioning
Flooring Laminate
Exterior
Parking Features Yes
View Y/N No
Total Parking Spaces 3
Private Pool No
Building
Sewer Sanitary sewer
Others
Ownership Freehold







