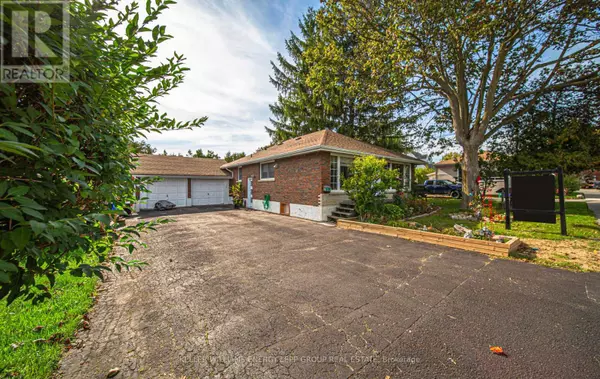
44 BROWN STREET Clarington (bowmanville), ON L1C2R4
5 Beds
2 Baths
1,100 SqFt
UPDATED:
Key Details
Property Type Single Family Home
Sub Type Freehold
Listing Status Active
Purchase Type For Sale
Square Footage 1,100 sqft
Price per Sqft $727
Subdivision Bowmanville
MLS® Listing ID E12443914
Style Bungalow
Bedrooms 5
Property Sub-Type Freehold
Source Central Lakes Association of REALTORS®
Property Description
Location
Province ON
Rooms
Kitchen 2.0
Extra Room 1 Lower level 3.31 m X 3.78 m Bedroom
Extra Room 2 Lower level 4.99 m X 3.78 m Recreational, Games room
Extra Room 3 Lower level 4.83 m X 3.78 m Kitchen
Extra Room 4 Lower level 3.37 m X 3.27 m Bedroom
Extra Room 5 Main level 6.97 m X 4.52 m Dining room
Extra Room 6 Main level 6.97 m X 4.52 m Kitchen
Interior
Heating Forced air
Cooling Central air conditioning
Flooring Hardwood
Exterior
Parking Features Yes
View Y/N No
Total Parking Spaces 4
Private Pool No
Building
Story 1
Sewer Sanitary sewer
Architectural Style Bungalow
Others
Ownership Freehold
Virtual Tour https://my.matterport.com/show/?m=NFE9gTZpFgf&mls=1







