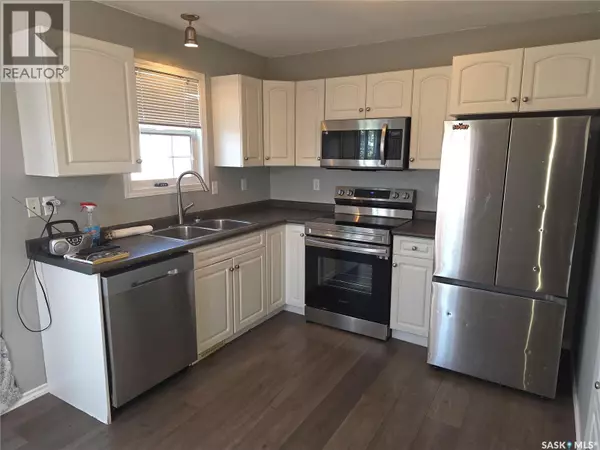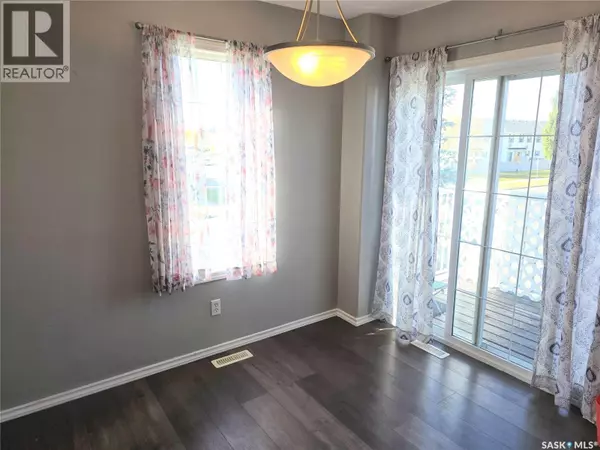
1 302 Herold ROAD Saskatoon, SK S7V1J3
2 Beds
2 Baths
1,169 SqFt
Open House
Sun Oct 12, 1:00pm - 3:00pm
UPDATED:
Key Details
Property Type Townhouse
Sub Type Townhouse
Listing Status Active
Purchase Type For Sale
Square Footage 1,169 sqft
Price per Sqft $252
Subdivision Lakewood S.C.
MLS® Listing ID SK020046
Style 3 Level
Bedrooms 2
Condo Fees $313/mo
Year Built 2004
Property Sub-Type Townhouse
Source Saskatchewan REALTORS® Association
Property Description
Location
Province SK
Rooms
Kitchen 1.0
Extra Room 1 Second level 7 ft X 9 ft Dining room
Extra Room 2 Second level Measurements not available 2pc Bathroom
Extra Room 3 Second level 12 ft X 13 ft Kitchen
Extra Room 4 Second level 12 ft X 13 ft Living room
Extra Room 5 Second level 7 ft X 9 ft Dining room
Extra Room 6 Third level 12 ft X 13 ft Bedroom
Interior
Heating Forced air,
Cooling Central air conditioning
Exterior
Parking Features No
Community Features Pets Allowed With Restrictions
View Y/N No
Private Pool No
Building
Lot Description Lawn
Story 3
Architectural Style 3 Level
Others
Ownership Condominium/Strata







