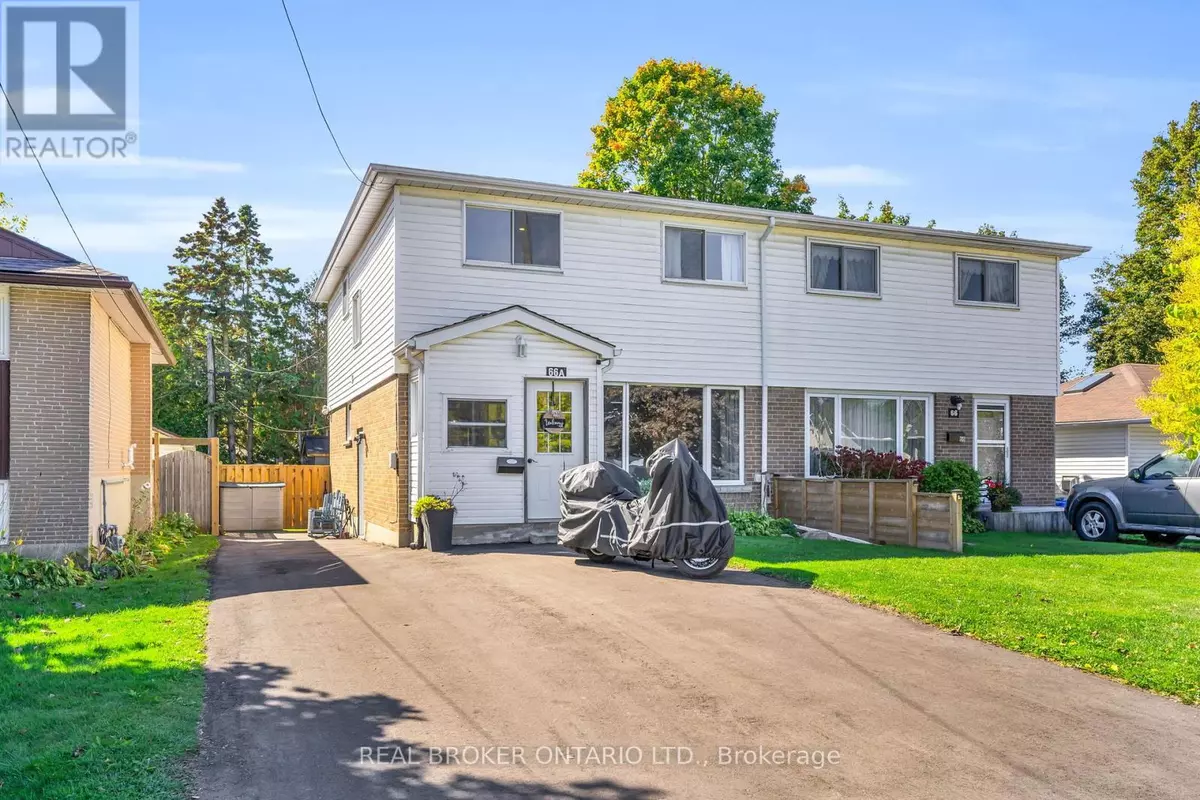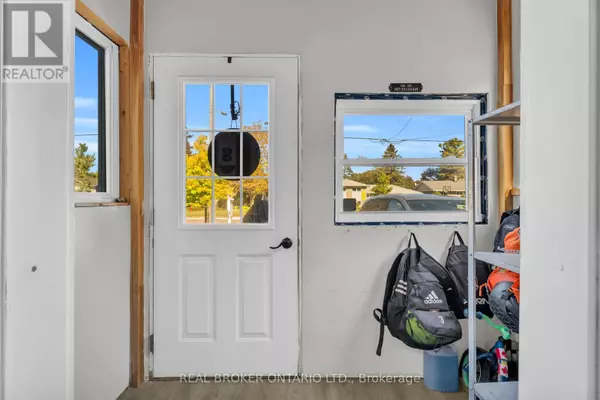
66A DAWSON ROAD Orangeville, ON L9W2W5
5 Beds
3 Baths
1,100 SqFt
UPDATED:
Key Details
Property Type Single Family Home
Sub Type Freehold
Listing Status Active
Purchase Type For Sale
Square Footage 1,100 sqft
Price per Sqft $604
Subdivision Orangeville
MLS® Listing ID W12442950
Bedrooms 5
Half Baths 1
Property Sub-Type Freehold
Source Toronto Regional Real Estate Board
Property Description
Location
Province ON
Rooms
Kitchen 2.0
Extra Room 1 Second level 3.19 m X 4.57 m Primary Bedroom
Extra Room 2 Second level 2.93 m X 2.35 m Bedroom 2
Extra Room 3 Second level 3.66 m X 2.76 m Bedroom 3
Extra Room 4 Second level 2.46 m X 3.85 m Bedroom 4
Extra Room 5 Second level 1.89 m X 2.21 m Bathroom
Extra Room 6 Basement 2.69 m X 3.24 m Kitchen
Interior
Heating Forced air
Cooling Central air conditioning
Flooring Hardwood, Vinyl
Exterior
Parking Features No
Fence Fenced yard
View Y/N No
Total Parking Spaces 4
Private Pool No
Building
Story 2
Sewer Sanitary sewer
Others
Ownership Freehold
Virtual Tour https://kurtis-oliveira-photography.aryeo.com/sites/qajpoln/unbranded







