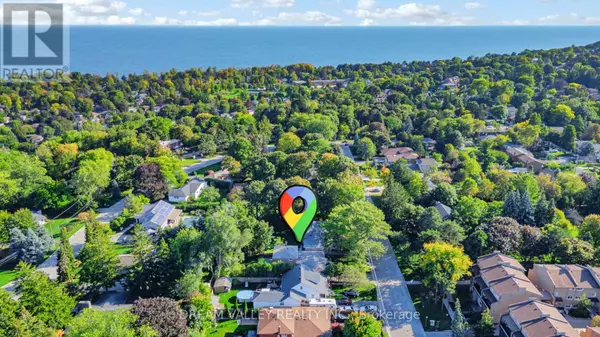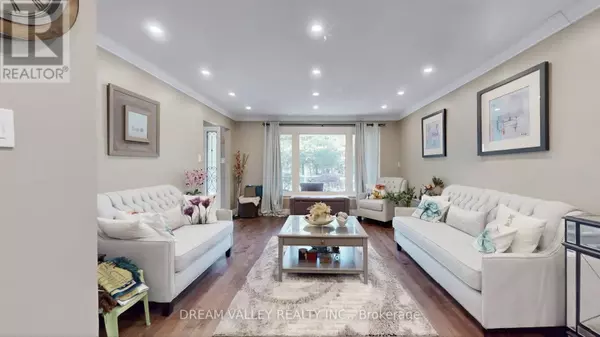
15 SCARBOROUGH GOLF CLUB ROAD Toronto (scarborough Village), ON M1M3C6
6 Beds
3 Baths
1,500 SqFt
Open House
Sat Oct 11, 2:00pm - 4:00pm
Sun Oct 12, 2:00pm - 4:00pm
UPDATED:
Key Details
Property Type Single Family Home
Sub Type Freehold
Listing Status Active
Purchase Type For Sale
Square Footage 1,500 sqft
Price per Sqft $833
Subdivision Scarborough Village
MLS® Listing ID E12442764
Bedrooms 6
Property Sub-Type Freehold
Source Toronto Regional Real Estate Board
Property Description
Location
Province ON
Rooms
Kitchen 2.0
Extra Room 1 Lower level 5.09 m X 3.57 m Dining room
Extra Room 2 Lower level 4.08 m X 3.38 m Bedroom
Extra Room 3 Lower level 4.08 m X 3.32 m Bedroom 2
Extra Room 4 Lower level 3.68 m X 1.55 m Other
Extra Room 5 Lower level 5.09 m X 3.57 m Kitchen
Extra Room 6 Main level 4.55 m X 4.11 m Living room
Interior
Heating Forced air
Cooling Central air conditioning
Flooring Hardwood
Exterior
Parking Features Yes
View Y/N No
Total Parking Spaces 8
Private Pool No
Building
Sewer Sanitary sewer
Others
Ownership Freehold







