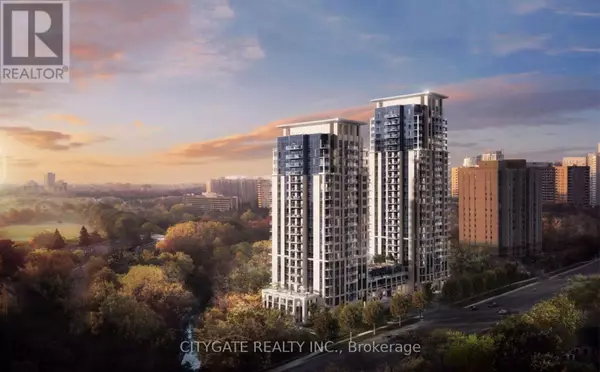
202 Burnhamthorpe RD East #1610 Mississauga (city Centre), ON L5A0B2
2 Beds
2 Baths
700 SqFt
UPDATED:
Key Details
Property Type Condo
Sub Type Condominium/Strata
Listing Status Active
Purchase Type For Sale
Square Footage 700 sqft
Price per Sqft $998
Subdivision City Centre
MLS® Listing ID W12442020
Bedrooms 2
Condo Fees $548/mo
Property Sub-Type Condominium/Strata
Source Toronto Regional Real Estate Board
Property Description
Location
Province ON
Rooms
Kitchen 1.0
Extra Room 1 Flat 2.87 m X 1.46 m Other
Extra Room 2 Flat 3.048 m X 3.048 m Living room
Extra Room 3 Flat 3.35 m X 3.07 m Kitchen
Extra Room 4 Flat 3.35 m X 3.07 m Dining room
Extra Room 5 Flat 3.048 m X 3.048 m Bedroom
Extra Room 6 Flat 2.74 m X 2.71 m Bedroom 2
Interior
Heating Forced air
Cooling Central air conditioning
Flooring Concrete, Laminate, Ceramic
Exterior
Parking Features Yes
Community Features Pet Restrictions
View Y/N Yes
View View, Lake view, Valley view
Total Parking Spaces 1
Private Pool Yes
Building
Lot Description Landscaped
Others
Ownership Condominium/Strata
Virtual Tour https://media.bigpicture360.ca/idx/291937







