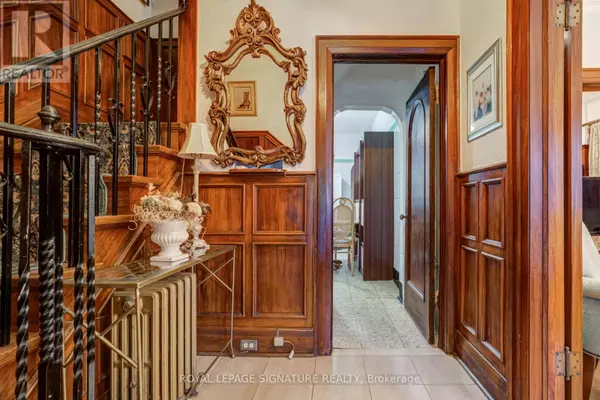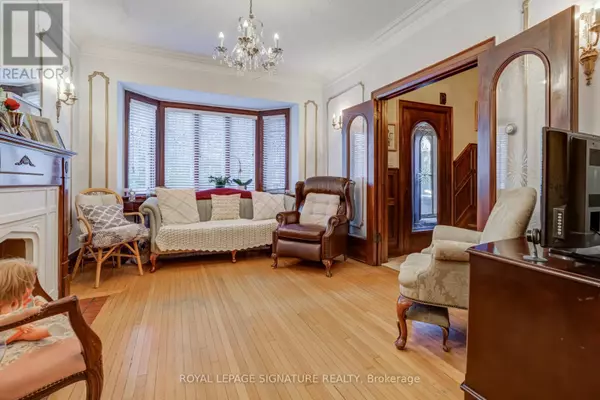
432 CRAWFORD STREET Toronto (palmerston-little Italy), ON M6G3J6
3 Beds
2 Baths
1,500 SqFt
UPDATED:
Key Details
Property Type Single Family Home
Sub Type Freehold
Listing Status Active
Purchase Type For Sale
Square Footage 1,500 sqft
Price per Sqft $666
Subdivision Palmerston-Little Italy
MLS® Listing ID C12441962
Bedrooms 3
Property Sub-Type Freehold
Source Toronto Regional Real Estate Board
Property Description
Location
Province ON
Rooms
Kitchen 2.0
Extra Room 1 Second level 3.69 m X 2.55 m Primary Bedroom
Extra Room 2 Second level 3.94 m X 3.07 m Bedroom 2
Extra Room 3 Second level 5.67 m X 3.55 m Bedroom 3
Extra Room 4 Second level 2.81 m X 2.81 m Kitchen
Extra Room 5 Second level 4.45 m X 3.88 m Living room
Extra Room 6 Main level 4.07 m X 3.24 m Living room
Interior
Heating Radiant heat
Cooling Wall unit
Exterior
Parking Features No
Community Features Community Centre, School Bus
View Y/N No
Total Parking Spaces 2
Private Pool No
Building
Story 2
Sewer Sanitary sewer
Others
Ownership Freehold
Virtual Tour https://my.matterport.com/show/?m=pXSsa3mGdWu







