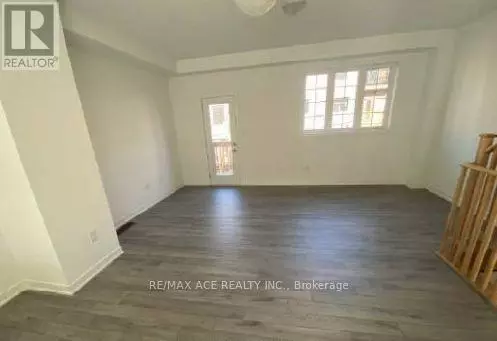
39 SELFRIDGE WAY Whitby (downtown Whitby), ON L1N0N9
5 Beds
4 Baths
1,600 SqFt
UPDATED:
Key Details
Property Type Townhouse
Sub Type Townhouse
Listing Status Active
Purchase Type For Sale
Square Footage 1,600 sqft
Price per Sqft $561
Subdivision Downtown Whitby
MLS® Listing ID E12441703
Bedrooms 5
Half Baths 1
Condo Fees $152/mo
Property Sub-Type Townhouse
Source Toronto Regional Real Estate Board
Property Description
Location
Province ON
Rooms
Kitchen 1.0
Extra Room 1 Second level 3.17 m X 3.41 m Bedroom 2
Extra Room 2 Second level 2.74 m X 3.2 m Bedroom 3
Extra Room 3 Second level 2.44 m X 2.13 m Den
Extra Room 4 Third level 3.54 m X 4.27 m Primary Bedroom
Extra Room 5 Third level 3.23 m X 3.05 m Bedroom 4
Extra Room 6 Ground level 4.3 m X 4.32 m Kitchen
Interior
Heating Forced air
Cooling Central air conditioning
Flooring Ceramic, Hardwood, Carpeted
Exterior
Parking Features Yes
Community Features Pet Restrictions, School Bus
View Y/N No
Total Parking Spaces 3
Private Pool No
Building
Story 3
Others
Ownership Condominium/Strata







