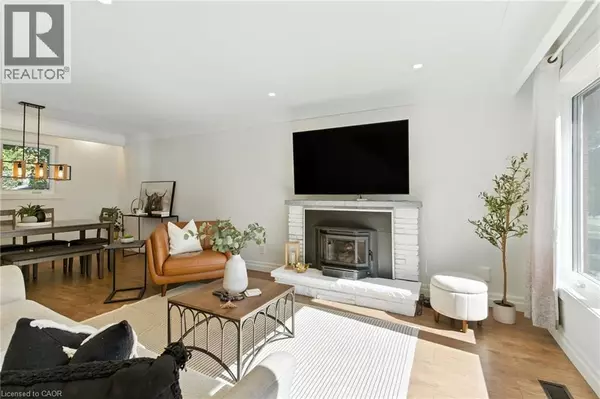
139 TOBY Crescent Hamilton, ON L8T2N9
4 Beds
3 Baths
2,169 SqFt
UPDATED:
Key Details
Property Type Single Family Home
Sub Type Freehold
Listing Status Active
Purchase Type For Sale
Square Footage 2,169 sqft
Price per Sqft $345
Subdivision 253 - Huntington
MLS® Listing ID 40771805
Bedrooms 4
Half Baths 1
Year Built 1958
Property Sub-Type Freehold
Source Cornerstone Association of REALTORS®
Property Description
Location
Province ON
Rooms
Kitchen 1.0
Extra Room 1 Second level 6'1'' x 6'8'' 4pc Bathroom
Extra Room 2 Second level 13'5'' x 13'9'' Bedroom
Extra Room 3 Second level 11'5'' x 13'9'' Primary Bedroom
Extra Room 4 Basement 8'8'' x 6'7'' 3pc Bathroom
Extra Room 5 Basement 7'8'' x 6'7'' Office
Extra Room 6 Basement 13'2'' x 10'8'' Bedroom
Interior
Heating Forced air,
Cooling Central air conditioning
Fireplaces Number 1
Exterior
Parking Features Yes
View Y/N No
Total Parking Spaces 3
Private Pool Yes
Building
Story 1.5
Sewer Municipal sewage system
Others
Ownership Freehold
Virtual Tour https://youtu.be/u7yXqtWCJVE







