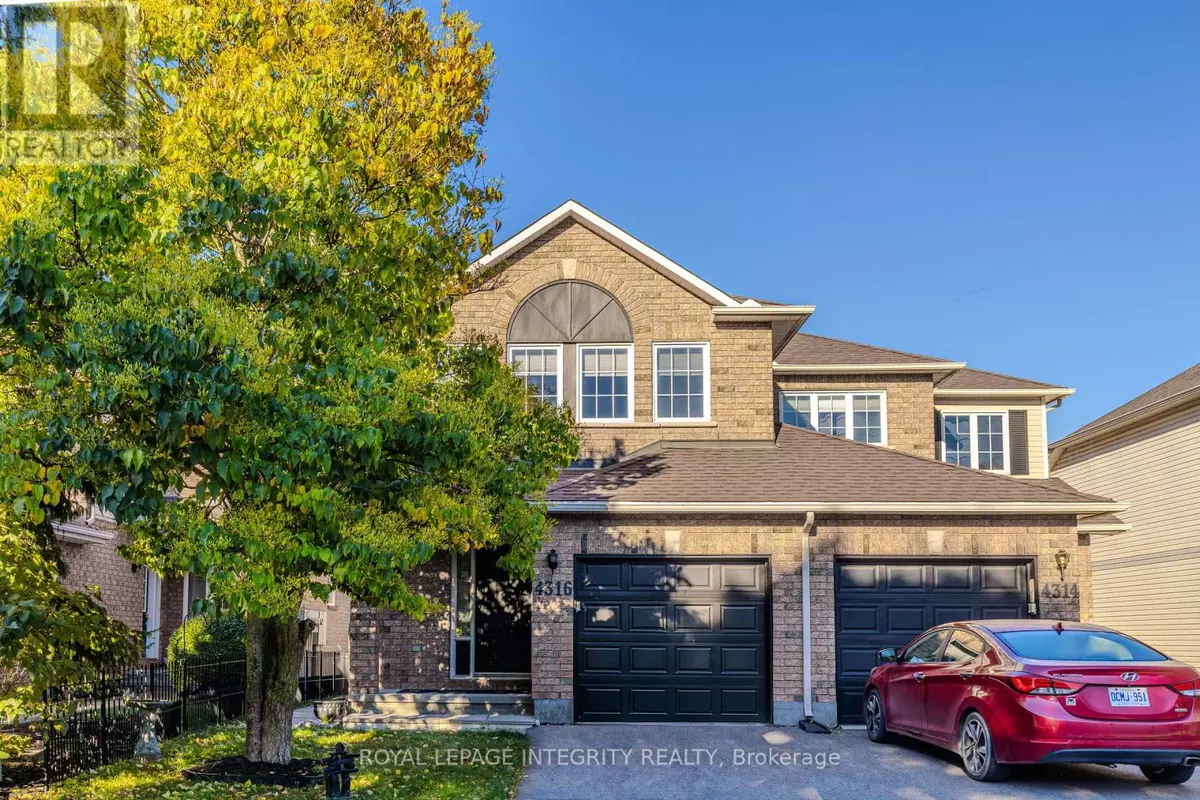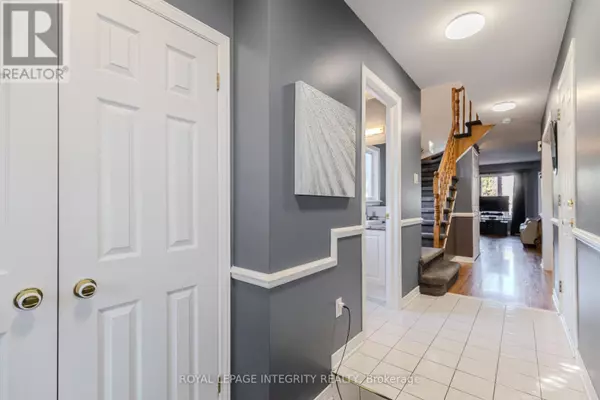
4316 OWL VALLEY DRIVE Ottawa, ON K1V1L3
3 Beds
4 Baths
1,500 SqFt
Open House
Sun Oct 12, 2:00pm - 4:00pm
UPDATED:
Key Details
Property Type Single Family Home
Sub Type Freehold
Listing Status Active
Purchase Type For Sale
Square Footage 1,500 sqft
Price per Sqft $426
Subdivision 2602 - Riverside South/Gloucester Glen
MLS® Listing ID X12441145
Bedrooms 3
Half Baths 1
Property Sub-Type Freehold
Source Ottawa Real Estate Board
Property Description
Location
Province ON
Rooms
Kitchen 1.0
Extra Room 1 Second level 3.6 m X 5 m Primary Bedroom
Extra Room 2 Second level 2.9 m X 3.2 m Bedroom 2
Extra Room 3 Second level 2.9 m X 3.72 m Bedroom 3
Extra Room 4 Second level 1.68 m X 1.1 m Laundry room
Extra Room 5 Basement 4.51 m X 2.35 m Exercise room
Extra Room 6 Basement 2.44 m X 2.98 m Office
Interior
Heating Forced air
Cooling Central air conditioning
Exterior
Parking Features Yes
View Y/N No
Total Parking Spaces 3
Private Pool No
Building
Story 2
Sewer Sanitary sewer
Others
Ownership Freehold
Virtual Tour https://youtu.be/0T7W1y_yxlE







