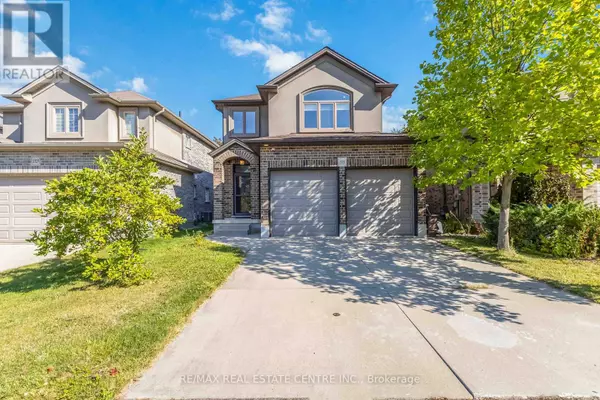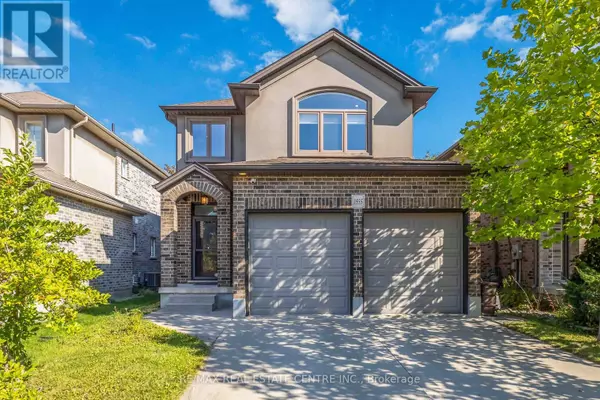
1935 CHERRYWOOD TRAIL London North (north M), ON N6G0E1
3 Beds
3 Baths
1,500 SqFt
UPDATED:
Key Details
Property Type Single Family Home
Sub Type Freehold
Listing Status Active
Purchase Type For Sale
Square Footage 1,500 sqft
Price per Sqft $466
Subdivision North M
MLS® Listing ID X12440925
Bedrooms 3
Half Baths 1
Property Sub-Type Freehold
Source Toronto Regional Real Estate Board
Property Description
Location
Province ON
Rooms
Kitchen 1.0
Extra Room 1 Second level 3.32 m X 1.25 m Bathroom
Extra Room 2 Second level 2.07 m X 1.74 m Bathroom
Extra Room 3 Second level 4.52 m X 4.11 m Family room
Extra Room 4 Second level 4.01 m X 3.55 m Primary Bedroom
Extra Room 5 Second level 3.4 m X 3.04 m Bedroom 2
Extra Room 6 Second level 3.4 m X 3.07 m Bedroom 3
Interior
Heating Forced air
Cooling Central air conditioning
Flooring Ceramic, Concrete, Hardwood, Carpeted
Fireplaces Number 2
Exterior
Parking Features Yes
View Y/N No
Total Parking Spaces 4
Private Pool No
Building
Story 2
Sewer Sanitary sewer
Others
Ownership Freehold
Virtual Tour https://youtu.be/xBdq_h-cgnE







