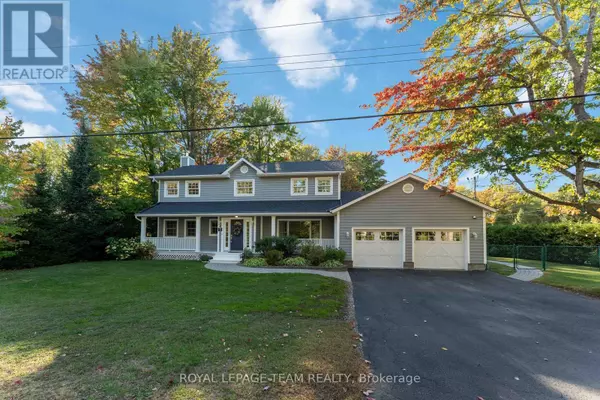
60 VAAN DRIVE Ottawa, ON K2G0C9
3 Beds
3 Baths
2,500 SqFt
UPDATED:
Key Details
Property Type Single Family Home
Sub Type Freehold
Listing Status Active
Purchase Type For Sale
Square Footage 2,500 sqft
Price per Sqft $439
Subdivision 7503 - Merivale Gardens
MLS® Listing ID X12440886
Bedrooms 3
Half Baths 1
Property Sub-Type Freehold
Source Ottawa Real Estate Board
Property Description
Location
Province ON
Rooms
Kitchen 1.0
Extra Room 1 Second level 7.13 m X 3.29 m Primary Bedroom
Extra Room 2 Second level 4.81 m X 3.26 m Bedroom 2
Extra Room 3 Second level 4.77 m X 3.29 m Bedroom 3
Extra Room 4 Basement 5.92 m X 5.77 m Recreational, Games room
Extra Room 5 Basement 6.01 m X 3.4 m Media
Extra Room 6 Basement 4.23 m X 3.21 m Den
Interior
Heating Forced air
Cooling Central air conditioning
Fireplaces Number 1
Exterior
Parking Features Yes
Fence Partially fenced
View Y/N No
Total Parking Spaces 6
Private Pool No
Building
Lot Description Landscaped
Story 2
Sewer Septic System
Others
Ownership Freehold
Virtual Tour https://60vaan.com/







