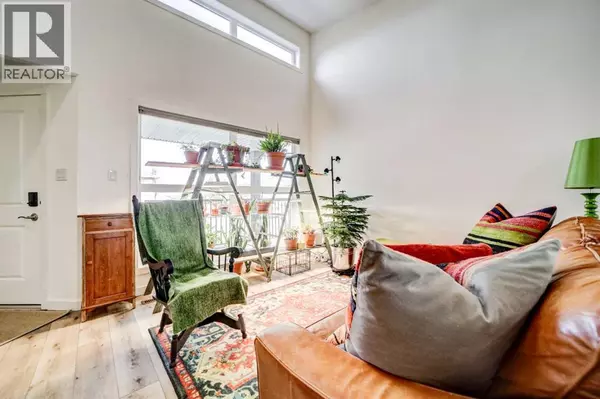
366 Mt Sundance Landing W Lethbridge, AB T1J5H9
4 Beds
3 Baths
1,015 SqFt
UPDATED:
Key Details
Property Type Single Family Home
Sub Type Freehold
Listing Status Active
Purchase Type For Sale
Square Footage 1,015 sqft
Price per Sqft $492
Subdivision Sunridge
MLS® Listing ID A2261510
Style Bungalow
Bedrooms 4
Year Built 2013
Lot Size 4,266 Sqft
Acres 4266.0
Property Sub-Type Freehold
Source Lethbridge & District Association of REALTORS®
Property Description
Location
Province AB
Rooms
Kitchen 1.0
Extra Room 1 Basement 18.17 Ft x 18.58 Ft Family room
Extra Room 2 Basement 10.25 Ft x 11.25 Ft Bedroom
Extra Room 3 Basement 6.25 Ft x 8.25 Ft 3pc Bathroom
Extra Room 4 Basement 11.08 Ft x 11.92 Ft Bedroom
Extra Room 5 Main level 11.08 Ft x 14.25 Ft Living room
Extra Room 6 Main level 11.08 Ft x 7.17 Ft Dining room
Interior
Heating Central heating, Forced air
Cooling Central air conditioning
Flooring Carpeted, Linoleum, Vinyl
Fireplaces Number 1
Exterior
Parking Features Yes
Garage Spaces 2.0
Garage Description 2
Fence Fence
View Y/N No
Total Parking Spaces 2
Private Pool No
Building
Lot Description Landscaped, Lawn
Story 1
Architectural Style Bungalow
Others
Ownership Freehold







