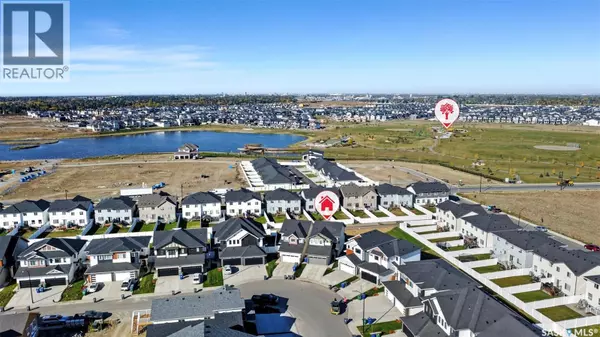
266 Schmeiser BEND Saskatoon, SK S7V1P7
3 Beds
3 Baths
1,663 SqFt
UPDATED:
Key Details
Property Type Single Family Home
Sub Type Freehold
Listing Status Active
Purchase Type For Sale
Square Footage 1,663 sqft
Price per Sqft $354
Subdivision Brighton
MLS® Listing ID SK019856
Style 2 Level
Bedrooms 3
Year Built 2025
Lot Size 6,478 Sqft
Acres 6478.0
Property Sub-Type Freehold
Source Saskatchewan REALTORS® Association
Property Description
Location
Province SK
Rooms
Kitchen 1.0
Extra Room 1 Second level 11 ft X 9 ft , 8 in Bedroom
Extra Room 2 Second level 9 ft , 4 in X 12 ft , 8 in Bedroom
Extra Room 3 Second level 12 ft , 2 in X 14 ft , 8 in Bedroom
Extra Room 4 Second level 10 ft , 5 in X 11 ft , 2 in Bonus Room
Extra Room 5 Second level Measurements not available Laundry room
Extra Room 6 Second level Measurements not available 4pc Bathroom
Interior
Heating Forced air,
Cooling Central air conditioning
Exterior
Parking Features Yes
View Y/N No
Private Pool No
Building
Lot Description Lawn
Story 2
Architectural Style 2 Level
Others
Ownership Freehold







