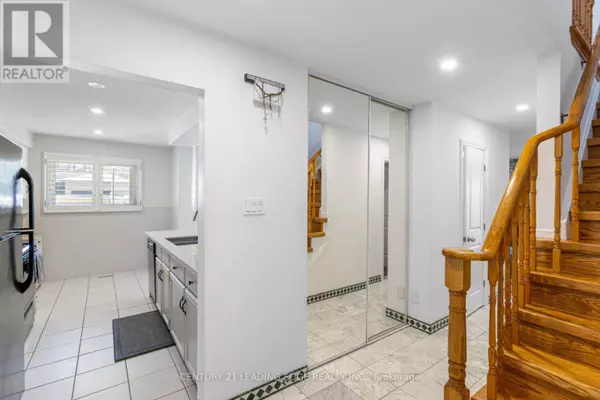
69 PARKINSON ROAD Markham (markham Village), ON L3P4G7
3 Beds
3 Baths
1,100 SqFt
Open House
Sat Nov 01, 2:00pm - 4:00pm
Sun Nov 02, 2:00pm - 4:00pm
UPDATED:
Key Details
Property Type Single Family Home
Sub Type Freehold
Listing Status Active
Purchase Type For Sale
Square Footage 1,100 sqft
Price per Sqft $1,180
Subdivision Markham Village
MLS® Listing ID N12439349
Bedrooms 3
Half Baths 1
Property Sub-Type Freehold
Source Toronto Regional Real Estate Board
Property Description
Location
Province ON
Rooms
Kitchen 1.0
Extra Room 1 Second level 5.8 m X 3.6 m Primary Bedroom
Extra Room 2 Second level 3.8 m X 2.73 m Bedroom 2
Extra Room 3 Second level 3.15 m X 3 m Bedroom 3
Extra Room 4 Basement 9.02 m X 4.1 m Recreational, Games room
Extra Room 5 Ground level 5.93 m X 3.53 m Living room
Extra Room 6 Ground level 3.55 m X 2.87 m Dining room
Interior
Heating Forced air
Cooling Central air conditioning
Flooring Carpeted
Exterior
Parking Features Yes
View Y/N No
Total Parking Spaces 5
Private Pool No
Building
Lot Description Landscaped
Story 2
Sewer Sanitary sewer
Others
Ownership Freehold







