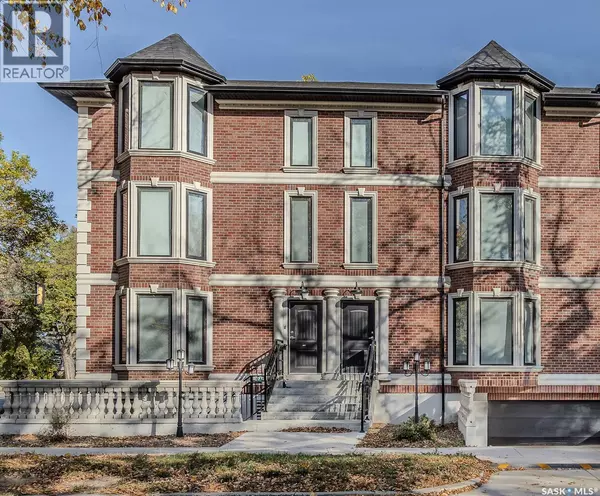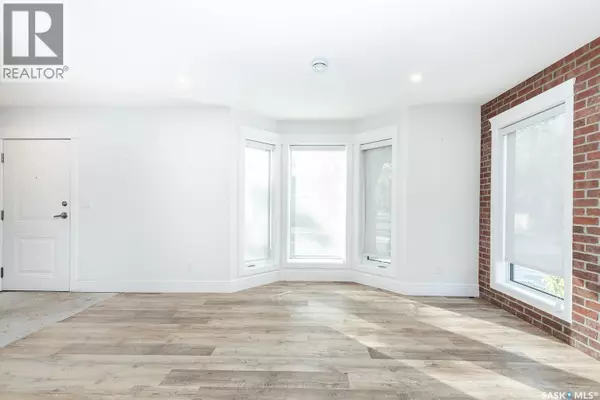
1001 Osler STREET Saskatoon, SK S7N0T5
3 Beds
3 Baths
1,605 SqFt
UPDATED:
Key Details
Property Type Townhouse
Sub Type Townhouse
Listing Status Active
Purchase Type For Sale
Square Footage 1,605 sqft
Price per Sqft $510
Subdivision Varsity View
MLS® Listing ID SK019821
Style 2 Level
Bedrooms 3
Year Built 2023
Lot Size 6,495 Sqft
Acres 6495.0
Property Sub-Type Townhouse
Source Saskatchewan REALTORS® Association
Property Description
Location
Province SK
Rooms
Kitchen 0.0
Extra Room 1 Second level 11'8\" x 9'6\" Bedroom
Extra Room 2 Second level 11'8\" x 9'6\" Bedroom
Extra Room 3 Second level Measurements not available 4pc Bathroom
Extra Room 4 Second level Measurements not available Laundry room
Extra Room 5 Third level 13'9\" x 14' Primary Bedroom
Extra Room 6 Third level Measurements not available 4pc Ensuite bath
Interior
Heating Forced air, In Floor Heating,
Exterior
Parking Features No
Community Features Pets Allowed With Restrictions
View Y/N No
Private Pool No
Building
Story 2.5
Architectural Style 2 Level
Others
Ownership Condominium/Strata







