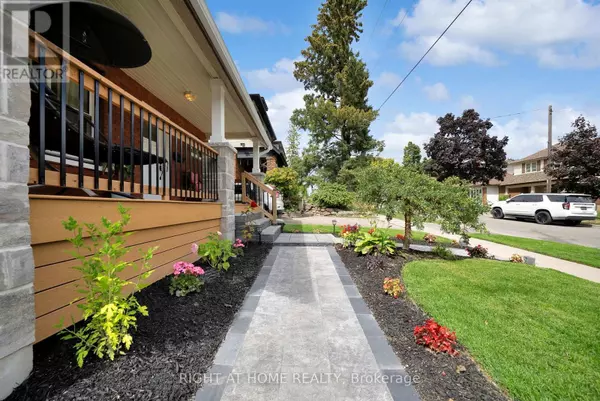
84 OSHAWA BOULEVARD N Oshawa (centennial), ON L1G5V6
3 Beds
2 Baths
1,100 SqFt
UPDATED:
Key Details
Property Type Single Family Home
Sub Type Freehold
Listing Status Active
Purchase Type For Sale
Square Footage 1,100 sqft
Price per Sqft $609
Subdivision Centennial
MLS® Listing ID E12438628
Bedrooms 3
Half Baths 1
Property Sub-Type Freehold
Source Central Lakes Association of REALTORS®
Property Description
Location
Province ON
Rooms
Kitchen 1.0
Extra Room 1 Second level 5.53 m X 3.68 m Primary Bedroom
Extra Room 2 Second level 3.4 m X 3.21 m Bedroom 2
Extra Room 3 Second level 3.08 m X 2.26 m Bedroom 3
Extra Room 4 Main level 3.35 m X 3.69 m Living room
Extra Room 5 Main level 3.35 m X 3.52 m Dining room
Extra Room 6 Main level 3.14 m X 4.19 m Kitchen
Interior
Heating Forced air
Cooling Central air conditioning
Flooring Hardwood
Exterior
Parking Features No
View Y/N No
Total Parking Spaces 3
Private Pool No
Building
Story 2
Sewer Sanitary sewer
Others
Ownership Freehold
Virtual Tour https://listings.caliramedia.com/videos/0198e979-5cd0-716c-976d-c6faf0c09900







