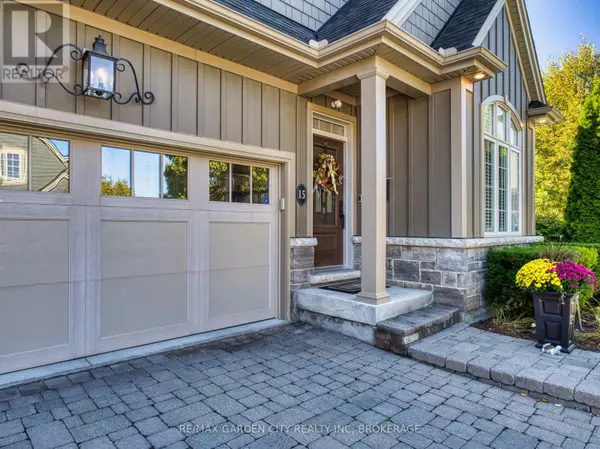
215 Vansickle RD #15 St. Catharines (rykert/vansickle), ON L2S0E3
3 Beds
3 Baths
1,200 SqFt
UPDATED:
Key Details
Property Type Townhouse
Sub Type Townhouse
Listing Status Active
Purchase Type For Sale
Square Footage 1,200 sqft
Price per Sqft $875
Subdivision 462 - Rykert/Vansickle
MLS® Listing ID X12437809
Style Bungalow
Bedrooms 3
Condo Fees $312/mo
Property Sub-Type Townhouse
Source Niagara Association of REALTORS®
Property Description
Location
Province ON
Rooms
Kitchen 1.0
Extra Room 1 Basement 9.18 m X 8.38 m Recreational, Games room
Extra Room 2 Basement 3.35 m X 3.99 m Bedroom 3
Extra Room 3 Basement 2.1 m X 2.56 m Bathroom
Extra Room 4 Main level 2.93 m X 3.39 m Bedroom 2
Extra Room 5 Main level 2.92 m X 1.74 m Bathroom
Extra Room 6 Main level 3.39 m X 4.42 m Dining room
Interior
Heating Forced air
Cooling Central air conditioning, Air exchanger
Fireplaces Number 1
Exterior
Parking Features Yes
Community Features Pet Restrictions
View Y/N No
Total Parking Spaces 4
Private Pool No
Building
Story 1
Architectural Style Bungalow
Others
Ownership Condominium/Strata
Virtual Tour https://youriguide.com/15_215_vansickle_rd_st_catharines_on/







