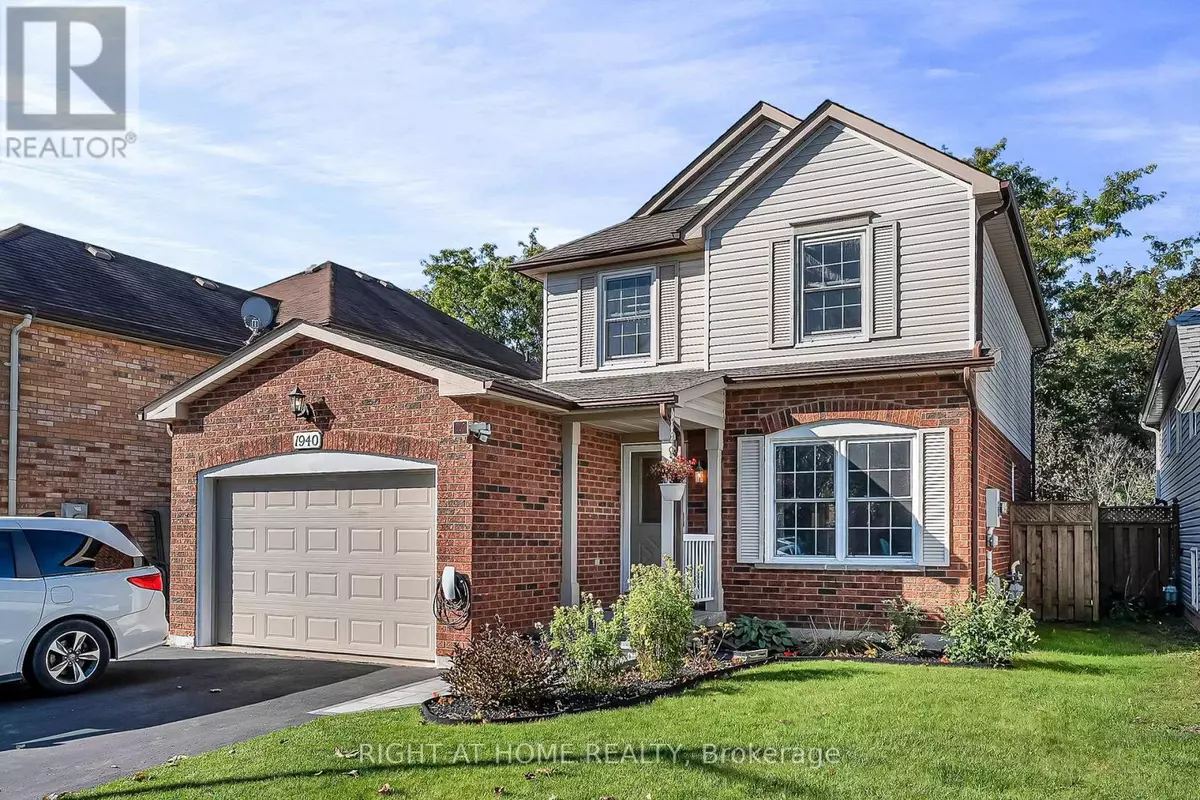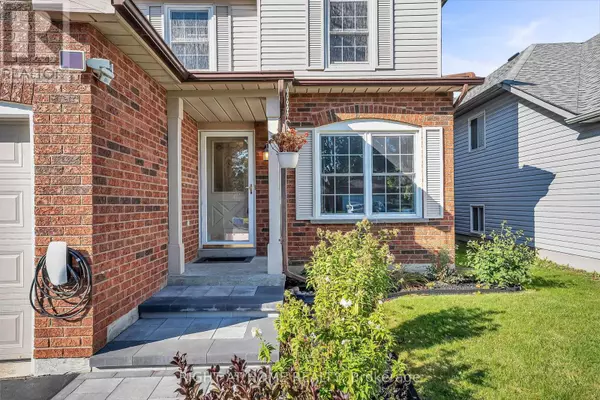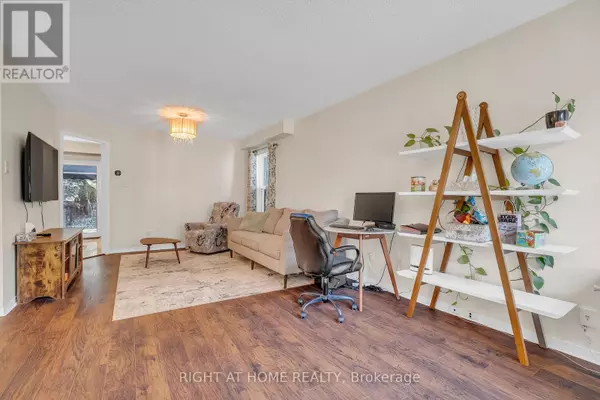
1940 EDENWOOD DRIVE Oshawa (samac), ON L1G7Y1
3 Beds
3 Baths
1,100 SqFt
UPDATED:
Key Details
Property Type Single Family Home
Sub Type Freehold
Listing Status Active
Purchase Type For Rent
Square Footage 1,100 sqft
Subdivision Samac
MLS® Listing ID E12437317
Bedrooms 3
Half Baths 1
Property Sub-Type Freehold
Source Toronto Regional Real Estate Board
Property Description
Location
Province ON
Rooms
Kitchen 1.0
Extra Room 1 Second level 13.85 m X 11.52 m Primary Bedroom
Extra Room 2 Second level 9.91 m X 8.5 m Bedroom 2
Extra Room 3 Second level 13.58 m X 11.52 m Bedroom 3
Extra Room 4 Main level 21.33 m X 11.42 m Living room
Extra Room 5 Main level 21.33 m X 11.42 m Dining room
Extra Room 6 Main level 18.18 m X 8.76 m Kitchen
Interior
Heating Forced air
Cooling Central air conditioning
Flooring Laminate
Exterior
Parking Features Yes
View Y/N No
Total Parking Spaces 3
Private Pool No
Building
Story 2
Sewer Sanitary sewer
Others
Ownership Freehold
Acceptable Financing Monthly
Listing Terms Monthly







