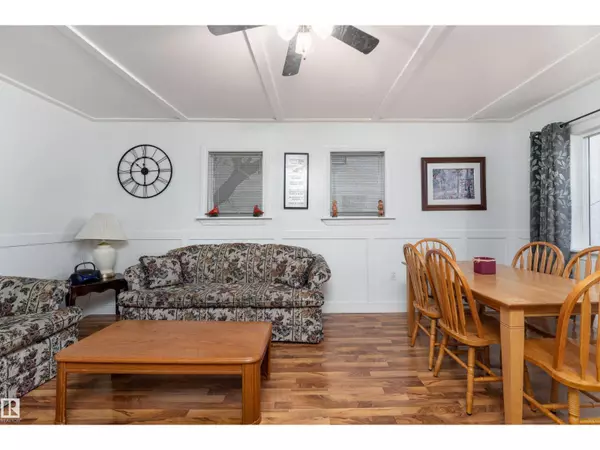
11539 101 ST NW Edmonton, AB T5G2B2
2 Beds
1 Bath
739 SqFt
UPDATED:
Key Details
Property Type Single Family Home
Sub Type Freehold
Listing Status Active
Purchase Type For Sale
Square Footage 739 sqft
Price per Sqft $338
Subdivision Spruce Avenue
MLS® Listing ID E4460217
Style Bungalow
Bedrooms 2
Year Built 1942
Lot Size 4,825 Sqft
Acres 0.110779814
Property Sub-Type Freehold
Source REALTORS® Association of Edmonton
Property Description
Location
Province AB
Rooms
Kitchen 1.0
Extra Room 1 Main level 4.06 m X 3.61 m Living room
Extra Room 2 Main level 4.06 m X 1.96 m Dining room
Extra Room 3 Main level 2.83 m X 3.49 m Kitchen
Extra Room 4 Main level 2.95 m X 3.64 m Primary Bedroom
Extra Room 5 Main level 2.53 m X 3.14 m Bedroom 2
Interior
Heating Forced air
Exterior
Parking Features Yes
Fence Fence
View Y/N Yes
View City view
Private Pool No
Building
Story 1
Architectural Style Bungalow
Others
Ownership Freehold
Virtual Tour https://unbranded.youriguide.com/11539_101_st_nw_edmonton_ab/







