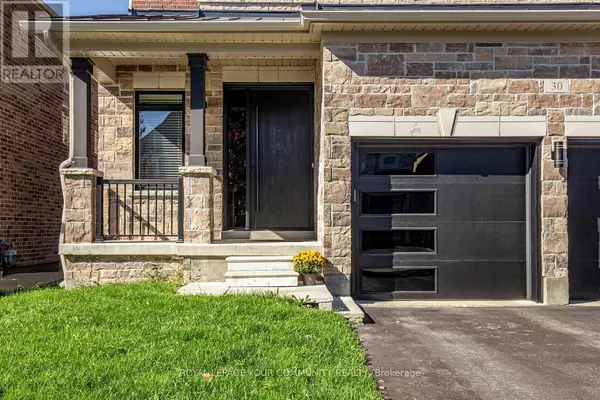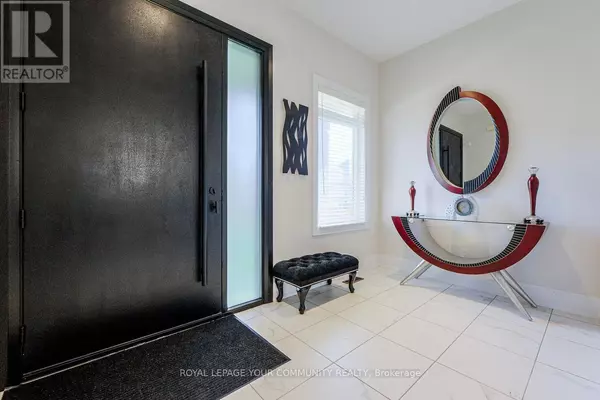
30 TYNDALL DRIVE Bradford West Gwillimbury (bradford), ON L3Z4G6
5 Beds
4 Baths
3,000 SqFt
UPDATED:
Key Details
Property Type Single Family Home
Sub Type Freehold
Listing Status Active
Purchase Type For Sale
Square Footage 3,000 sqft
Price per Sqft $491
Subdivision Bradford
MLS® Listing ID N12436905
Bedrooms 5
Half Baths 1
Property Sub-Type Freehold
Source Toronto Regional Real Estate Board
Property Description
Location
Province ON
Rooms
Kitchen 1.0
Extra Room 1 Second level 6.1 m X 4.08 m Primary Bedroom
Extra Room 2 Second level 3.54 m X 4.08 m Bedroom 2
Extra Room 3 Second level 4.21 m X 3.35 m Bedroom 3
Extra Room 4 Second level 4.57 m X 4.21 m Bedroom 4
Extra Room 5 Second level 3.05 m X 3.35 m Media
Extra Room 6 Main level 3.41 m X 3.96 m Eating area
Interior
Heating Forced air
Cooling Central air conditioning
Flooring Tile, Hardwood
Fireplaces Number 1
Exterior
Parking Features Yes
View Y/N No
Total Parking Spaces 4
Private Pool No
Building
Story 2
Sewer Sanitary sewer
Others
Ownership Freehold







