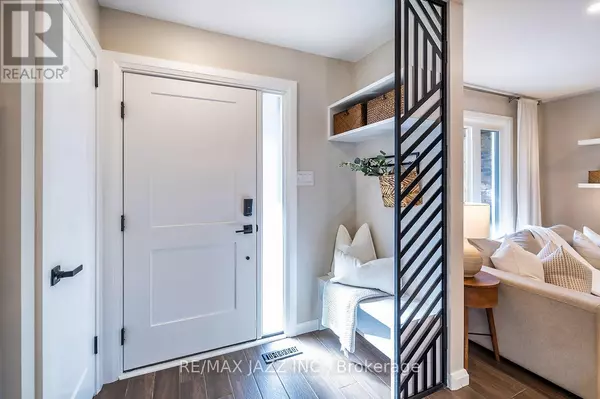
541 GALAHAD DRIVE Oshawa (eastdale), ON L1K1L9
3 Beds
2 Baths
700 SqFt
Open House
Sat Oct 11, 1:00pm - 4:00pm
Sun Oct 12, 1:00pm - 4:00pm
UPDATED:
Key Details
Property Type Single Family Home
Sub Type Freehold
Listing Status Active
Purchase Type For Sale
Square Footage 700 sqft
Price per Sqft $1,142
Subdivision Eastdale
MLS® Listing ID E12437006
Bedrooms 3
Half Baths 1
Property Sub-Type Freehold
Source Central Lakes Association of REALTORS®
Property Description
Location
Province ON
Rooms
Kitchen 1.0
Extra Room 1 Lower level 6.7 m X 3.15 m Recreational, Games room
Extra Room 2 Main level 5.99 m X 5.43 m Kitchen
Extra Room 3 Main level 5.99 m X 7.39 m Living room
Extra Room 4 Main level 3.17 m X 7.39 m Dining room
Extra Room 5 Upper Level 3.17 m X 3.96 m Primary Bedroom
Extra Room 6 Upper Level 3.83 m X 2.71 m Bedroom 2
Interior
Heating Forced air
Cooling Central air conditioning
Flooring Tile, Laminate
Fireplaces Number 1
Exterior
Parking Features Yes
Fence Fenced yard
View Y/N No
Total Parking Spaces 3
Private Pool No
Building
Sewer Sanitary sewer
Others
Ownership Freehold
Virtual Tour https://player.vimeo.com/video/1123501243







