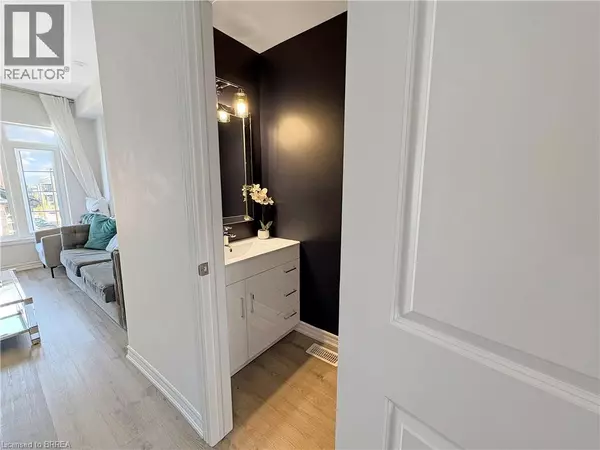
461 BLACKBURN DR #44 Brantford, ON N3T0W9
3 Beds
3 Baths
1,600 SqFt
UPDATED:
Key Details
Property Type Townhouse
Sub Type Townhouse
Listing Status Active
Purchase Type For Rent
Square Footage 1,600 sqft
Subdivision 2074 - Empire South
MLS® Listing ID 40774789
Style 3 Level
Bedrooms 3
Half Baths 1
Year Built 2023
Property Sub-Type Townhouse
Source Brantford Regional Real Estate Assn Inc
Property Description
Location
Province ON
Rooms
Kitchen 1.0
Extra Room 1 Second level 6'6'' x 2'8'' 2pc Bathroom
Extra Room 2 Second level 11'8'' x 10'5'' Living room
Extra Room 3 Second level 13'11'' x 9'11'' Kitchen
Extra Room 4 Third level 8'1'' x 6'11'' Bedroom
Extra Room 5 Third level 9'7'' x 6'3'' Bedroom
Extra Room 6 Third level 8'0'' x 4'6'' 4pc Bathroom
Interior
Heating Forced air,
Cooling Central air conditioning
Exterior
Parking Features Yes
View Y/N No
Total Parking Spaces 2
Private Pool No
Building
Story 3
Sewer Municipal sewage system
Architectural Style 3 Level
Others
Ownership Freehold
Acceptable Financing Monthly
Listing Terms Monthly







