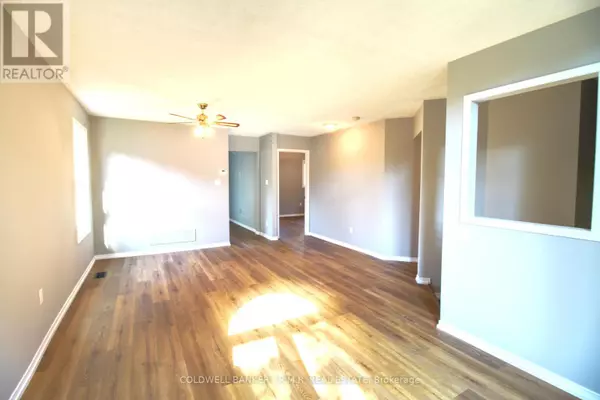
1590 EDENWOOD COURT Oshawa (samac), ON L1G7Y6
3 Beds
3 Baths
1,100 SqFt
Open House
Sat Oct 04, 2:00pm - 4:00pm
Sun Oct 05, 2:00pm - 4:00pm
UPDATED:
Key Details
Property Type Single Family Home
Sub Type Freehold
Listing Status Active
Purchase Type For Sale
Square Footage 1,100 sqft
Price per Sqft $818
Subdivision Samac
MLS® Listing ID E12436665
Style Raised bungalow
Bedrooms 3
Half Baths 1
Property Sub-Type Freehold
Source Central Lakes Association of REALTORS®
Property Description
Location
Province ON
Rooms
Kitchen 1.0
Extra Room 1 Basement 4.42 m X 2.44 m Laundry room
Extra Room 2 Basement 1.7 m X 1.83 m Bathroom
Extra Room 3 Basement 5.31 m X 3.02 m Recreational, Games room
Extra Room 4 Basement 9.8 m X 5.31 m Recreational, Games room
Extra Room 5 Main level 4.12 m X 3.17 m Bedroom
Extra Room 6 Main level 3.05 m X 3.05 m Bedroom 2
Interior
Heating Forced air
Cooling Central air conditioning
Flooring Laminate
Exterior
Parking Features Yes
Fence Fully Fenced, Fenced yard
View Y/N No
Total Parking Spaces 6
Private Pool No
Building
Lot Description Landscaped
Story 1
Sewer Sanitary sewer
Architectural Style Raised bungalow
Others
Ownership Freehold







