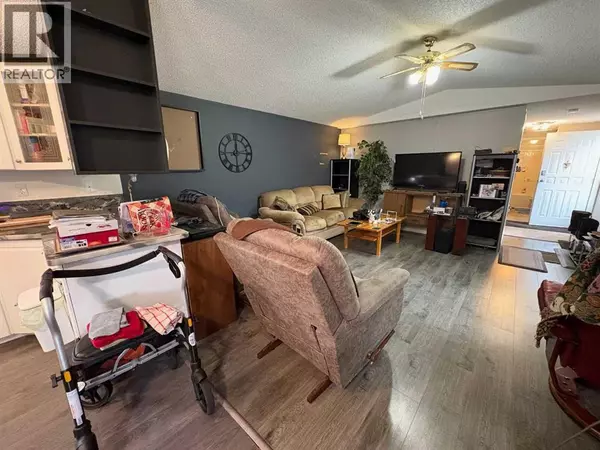
33 Parkside Drive Red Deer, AB T4P1K1
3 Beds
2 Baths
1,216 SqFt
UPDATED:
Key Details
Property Type Single Family Home
Listing Status Active
Purchase Type For Sale
Square Footage 1,216 sqft
Price per Sqft $102
MLS® Listing ID A2260963
Style Mobile Home
Bedrooms 3
Year Built 1996
Source Central Alberta REALTORS® Association
Property Description
Location
Province AB
Rooms
Kitchen 1.0
Extra Room 1 Main level Measurements not available Other
Extra Room 2 Main level Measurements not available 4pc Bathroom
Extra Room 3 Main level 15.00 Ft x 11.50 Ft Primary Bedroom
Extra Room 4 Main level 15.00 Ft x 15.00 Ft Living room
Extra Room 5 Main level 15.00 Ft x 13.00 Ft Kitchen
Extra Room 6 Main level 9.50 Ft x 9.50 Ft Bedroom
Interior
Heating Forced air,
Cooling None
Flooring Laminate, Linoleum
Exterior
Parking Features No
Community Features Pets Allowed With Restrictions
View Y/N No
Total Parking Spaces 1
Private Pool No
Building
Story 1
Architectural Style Mobile Home







