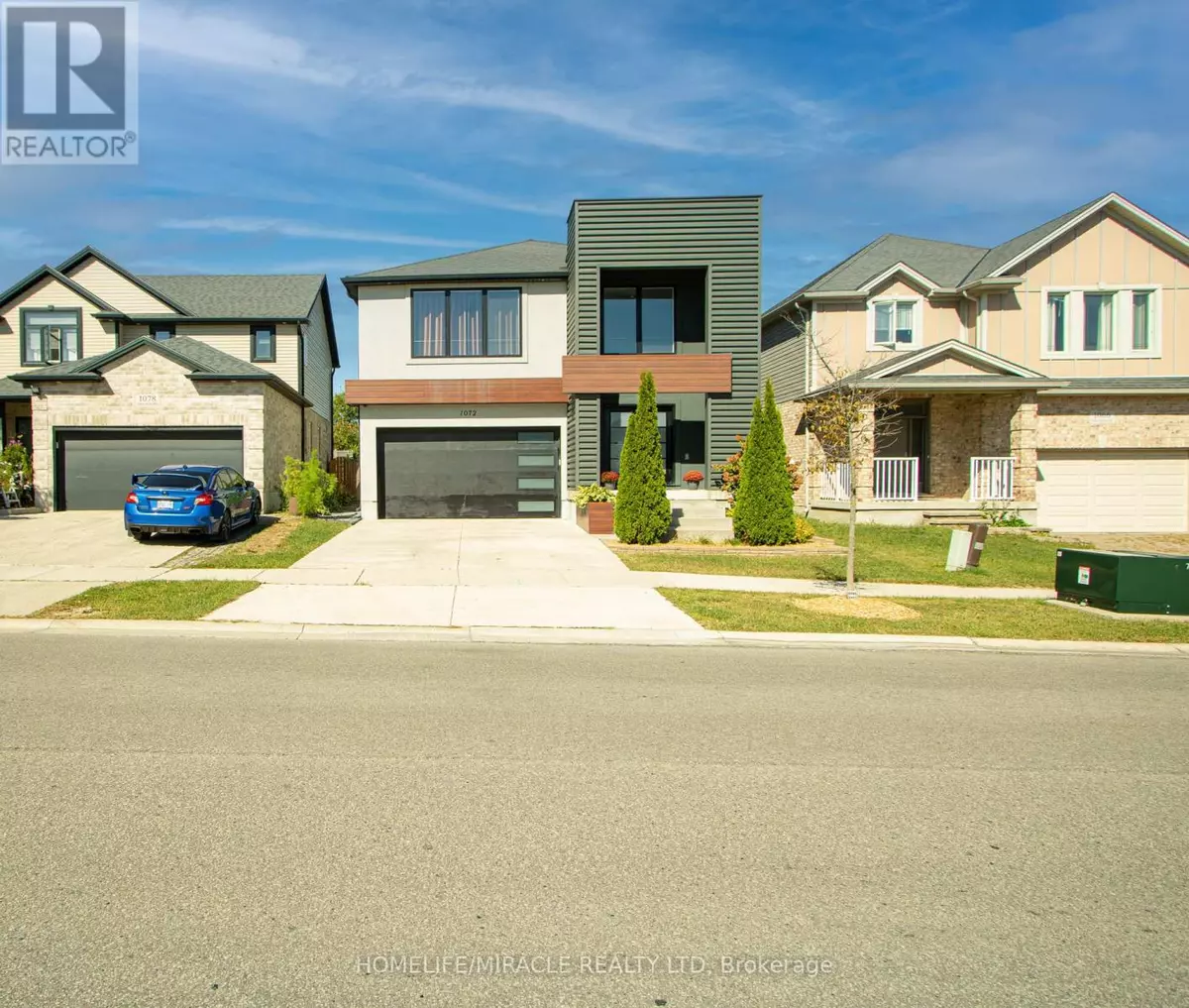
1072 OAKCROSSING ROAD London North (north M), ON N6H0A8
6 Beds
4 Baths
2,500 SqFt
UPDATED:
Key Details
Property Type Single Family Home
Sub Type Freehold
Listing Status Active
Purchase Type For Sale
Square Footage 2,500 sqft
Price per Sqft $351
Subdivision North M
MLS® Listing ID X12435737
Bedrooms 6
Half Baths 1
Property Sub-Type Freehold
Source Toronto Regional Real Estate Board
Property Description
Location
Province ON
Rooms
Kitchen 1.0
Extra Room 1 Second level 5.33 m X 3.86 m Primary Bedroom
Extra Room 2 Second level 4.32 m X 3.66 m Bedroom 2
Extra Room 3 Second level 4.5 m X 4.34 m Bedroom 3
Extra Room 4 Second level 3.94 m X 3.78 m Bedroom 4
Extra Room 5 Basement 5.38 m X 4.78 m Great room
Extra Room 6 Basement 3.78 m X 3.56 m Bedroom 5
Interior
Heating Forced air
Cooling Central air conditioning
Fireplaces Number 1
Exterior
Parking Features Yes
View Y/N Yes
View City view
Total Parking Spaces 3
Private Pool No
Building
Lot Description Landscaped
Story 2
Sewer Sanitary sewer
Others
Ownership Freehold
Virtual Tour https://drive.google.com/file/d/1PkDRwmBXX5a8HTIvKkYN7txrrNmSMyxe/view?usp=drive_link







