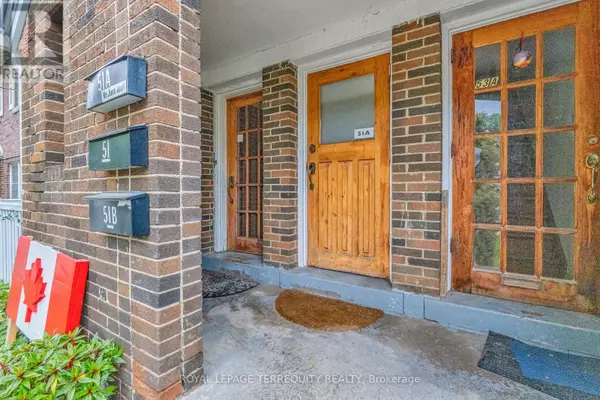
51 CLAXTON BOULEVARD Toronto (humewood-cedarvale), ON M6C1L9
5 Beds
3 Baths
1,500 SqFt
UPDATED:
Key Details
Property Type Single Family Home
Sub Type Freehold
Listing Status Active
Purchase Type For Sale
Square Footage 1,500 sqft
Price per Sqft $933
Subdivision Humewood-Cedarvale
MLS® Listing ID C12434532
Bedrooms 5
Property Sub-Type Freehold
Source Toronto Regional Real Estate Board
Property Description
Location
Province ON
Rooms
Kitchen 3.0
Extra Room 1 Second level 4.12 m X 4.12 m Living room
Extra Room 2 Second level 2.95 m X 2.26 m Dining room
Extra Room 3 Second level 2.97 m X 1.86 m Kitchen
Extra Room 4 Second level 3.14 m X 4.12 m Primary Bedroom
Extra Room 5 Second level 3.13 m X 4.12 m Bedroom 2
Extra Room 6 Basement 5.52 m X 2.31 m Living room
Interior
Heating Radiant heat
Cooling Wall unit, Air exchanger
Flooring Hardwood, Vinyl
Exterior
Parking Features Yes
View Y/N No
Total Parking Spaces 2
Private Pool No
Building
Lot Description Landscaped
Story 2
Sewer Sanitary sewer
Others
Ownership Freehold
Virtual Tour https://propertyspaces.aryeo.com/sites/bevxexl/unbranded







