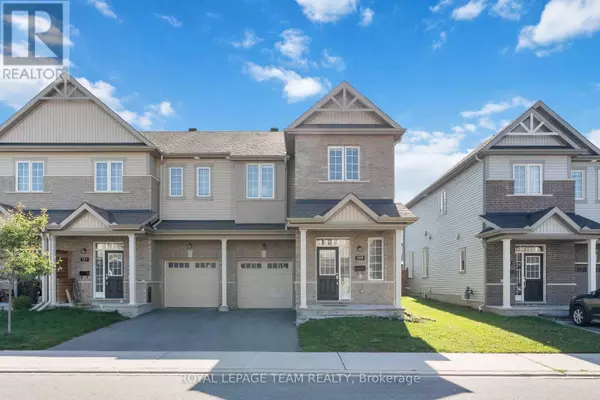
359 MELODIE STREET Ottawa, ON K1W0L8
4 Beds
3 Baths
1,500 SqFt
Open House
Sat Oct 18, 2:00pm - 4:00pm
UPDATED:
Key Details
Property Type Townhouse
Sub Type Townhouse
Listing Status Active
Purchase Type For Sale
Square Footage 1,500 sqft
Price per Sqft $499
Subdivision 2013 - Mer Bleue/Bradley Estates/Anderson Park
MLS® Listing ID X12434359
Bedrooms 4
Half Baths 1
Property Sub-Type Townhouse
Source Ottawa Real Estate Board
Property Description
Location
Province ON
Rooms
Kitchen 1.0
Extra Room 1 Second level 4.72 m X 3.63 m Primary Bedroom
Extra Room 2 Second level 2.66 m X 3.47 m Bedroom 2
Extra Room 3 Second level 2.92 m X 3.27 m Bedroom 3
Extra Room 4 Second level 2.56 m X 3 m Bedroom 4
Extra Room 5 Basement 9.22 m X 2.87 m Family room
Extra Room 6 Main level 3.17 m X 3.17 m Kitchen
Interior
Heating Forced air
Cooling Central air conditioning
Fireplaces Number 1
Exterior
Parking Features Yes
View Y/N No
Total Parking Spaces 2
Private Pool No
Building
Story 2
Sewer Sanitary sewer
Others
Ownership Freehold
Virtual Tour https://youtu.be/0mfLJ3vR0wY







