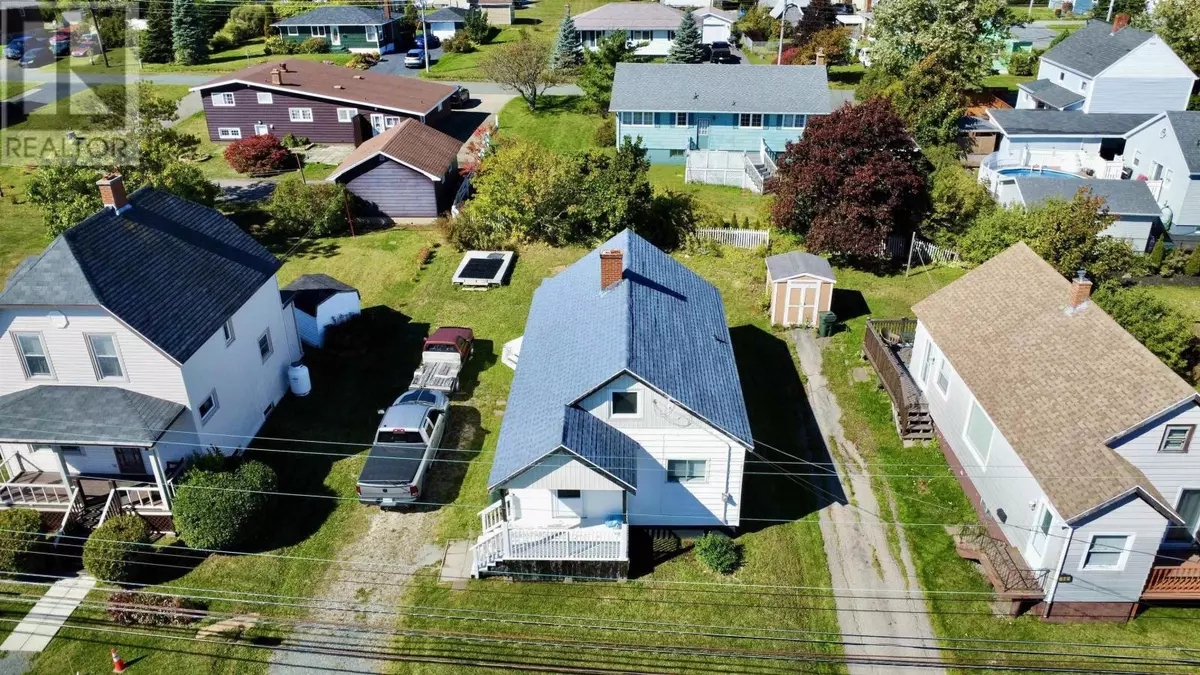
18 Highland Street Glace Bay, NS B1A2T5
3 Beds
1 Bath
748 SqFt
UPDATED:
Key Details
Property Type Single Family Home
Sub Type Freehold
Listing Status Active
Purchase Type For Sale
Square Footage 748 sqft
Price per Sqft $200
Subdivision Glace Bay
MLS® Listing ID 202524649
Bedrooms 3
Lot Size 5,000 Sqft
Acres 0.1148
Property Sub-Type Freehold
Source Nova Scotia Association of REALTORS®
Property Description
Location
Province NS
Rooms
Kitchen 1.0
Extra Room 1 Second level 12.4 X 10 Bedroom
Extra Room 2 Second level 13.5 X 10.10 Bedroom
Extra Room 3 Main level 10 X 16.8 Living room
Extra Room 4 Main level 12.2 X 10.7 Kitchen
Extra Room 5 Main level 14 X 10.6 Dining room
Extra Room 6 Main level 4PC Bath (# pieces 1-6)
Interior
Flooring Laminate, Tile
Exterior
Parking Features No
View Y/N No
Private Pool No
Building
Story 1.5
Sewer Municipal sewage system
Others
Ownership Freehold







