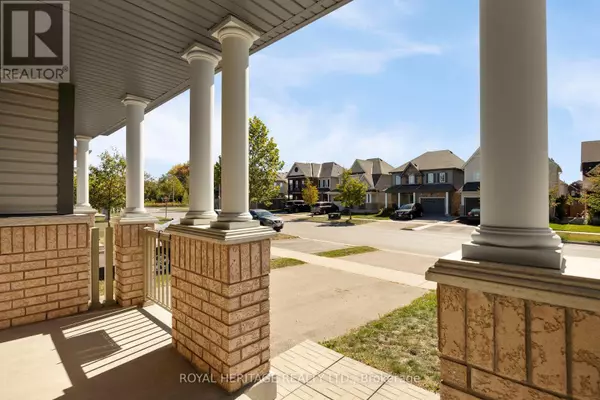
86 NORTHGLEN BOULEVARD Clarington (bowmanville), ON L1C0R2
3 Beds
3 Baths
1,500 SqFt
UPDATED:
Key Details
Property Type Single Family Home
Sub Type Freehold
Listing Status Active
Purchase Type For Sale
Square Footage 1,500 sqft
Price per Sqft $586
Subdivision Bowmanville
MLS® Listing ID E12432675
Bedrooms 3
Half Baths 1
Property Sub-Type Freehold
Source Toronto Regional Real Estate Board
Property Description
Location
Province ON
Rooms
Kitchen 1.0
Extra Room 1 Second level 5.12 m X 3.29 m Primary Bedroom
Extra Room 2 Second level 4.11 m X 3.56 m Bedroom 2
Extra Room 3 Second level 3.19 m X 2.89 m Bedroom 3
Extra Room 4 Basement 7.75 m X 6.92 m Recreational, Games room
Extra Room 5 Main level 3.83 m X 5.54 m Living room
Extra Room 6 Main level 3.93 m X 2.66 m Dining room
Interior
Heating Forced air
Cooling Central air conditioning
Exterior
Parking Features Yes
View Y/N No
Total Parking Spaces 3
Private Pool No
Building
Story 2
Sewer Sanitary sewer
Others
Ownership Freehold
Virtual Tour https://listings.homesinmotion.ca/v2/QAVVBRK/branded







