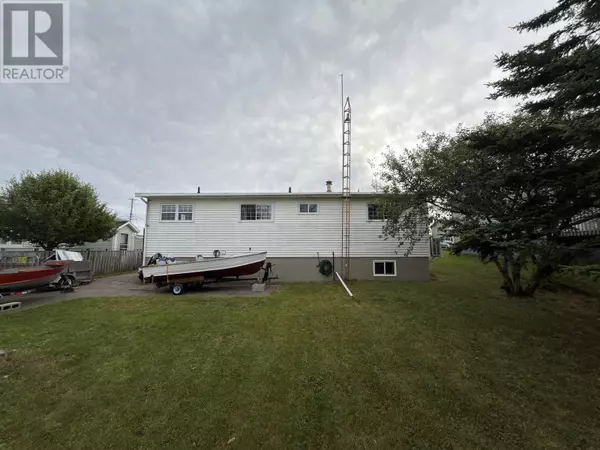
64 Macnamara Drive Glace Bay, NS B1A6A7
4 Beds
2 Baths
2,000 SqFt
UPDATED:
Key Details
Property Type Single Family Home
Sub Type Freehold
Listing Status Active
Purchase Type For Sale
Square Footage 2,000 sqft
Price per Sqft $129
Subdivision Glace Bay
MLS® Listing ID 202524573
Style Bungalow
Bedrooms 4
Year Built 1977
Lot Size 5,998 Sqft
Acres 0.1377
Property Sub-Type Freehold
Source Nova Scotia Association of REALTORS®
Property Description
Location
Province NS
Rooms
Kitchen 2.0
Extra Room 1 Basement 15.4/11.5 Family room
Extra Room 2 Basement 11.5/9.5 Den
Extra Room 3 Basement 7.5/6.5 Laundry room
Extra Room 4 Basement 12/9.5 Bedroom
Extra Room 5 Basement 7.9/9.6 Kitchen
Extra Room 6 Main level 12.15/7.4 Kitchen
Interior
Cooling Heat Pump
Flooring Hardwood, Vinyl
Exterior
Parking Features Yes
View Y/N No
Private Pool No
Building
Story 1
Sewer Municipal sewage system
Architectural Style Bungalow
Others
Ownership Freehold







