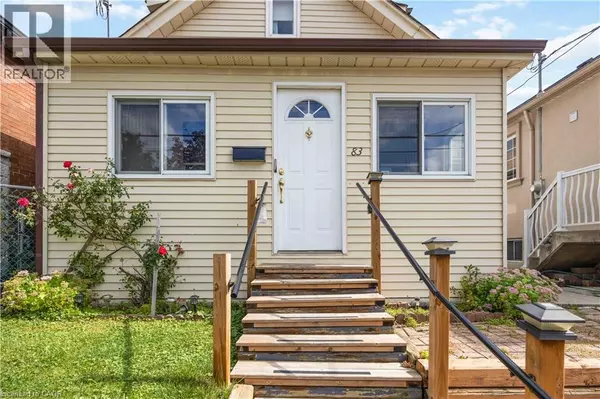
83 KANE Avenue Toronto, ON M6M3M8
3 Beds
2 Baths
1,339 SqFt
UPDATED:
Key Details
Property Type Single Family Home
Sub Type Freehold
Listing Status Active
Purchase Type For Sale
Square Footage 1,339 sqft
Price per Sqft $589
Subdivision Twke - Keelesdale-Eglinton West
MLS® Listing ID 40773778
Bedrooms 3
Year Built 1921
Property Sub-Type Freehold
Source Cornerstone Association of REALTORS®
Property Description
Location
Province ON
Rooms
Kitchen 1.0
Extra Room 1 Second level 9'6'' x 12'3'' Bedroom
Extra Room 2 Second level 13'1'' x 14'5'' Bedroom
Extra Room 3 Basement 28'6'' x 11'0'' Other
Extra Room 4 Basement 13'2'' x 10'5'' Laundry room
Extra Room 5 Basement 6'10'' x 10'5'' 3pc Bathroom
Extra Room 6 Main level 4'10'' x 9'1'' 4pc Bathroom
Interior
Heating Forced air,
Cooling Window air conditioner
Exterior
Parking Features No
Community Features School Bus
View Y/N No
Total Parking Spaces 1
Private Pool No
Building
Story 1.5
Sewer Municipal sewage system
Others
Ownership Freehold
Virtual Tour https://my.matterport.com/show/?m=5rfTVWcNZ1R&mls=1







