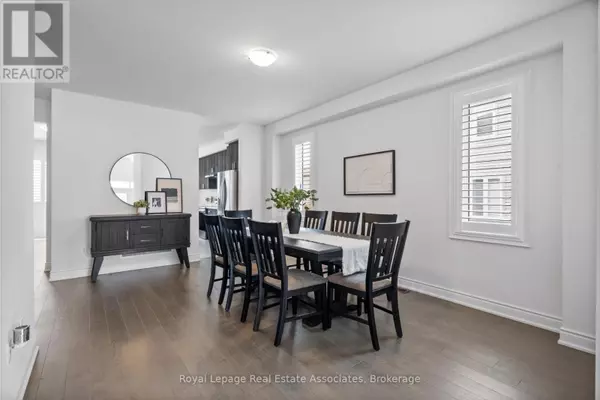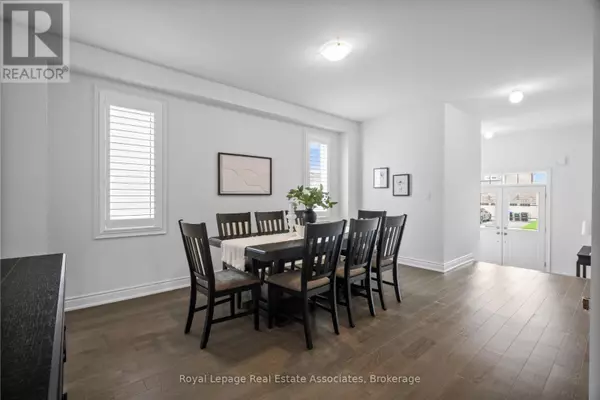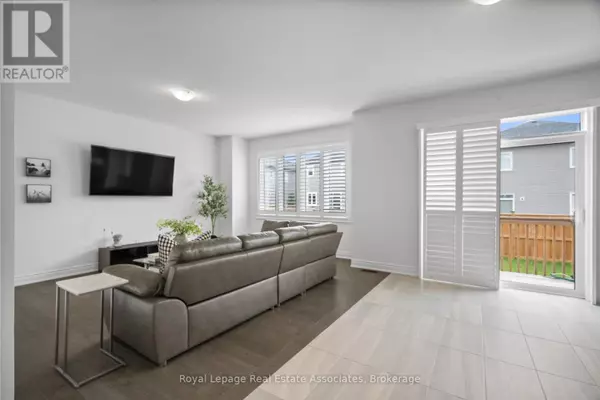
12 EMERALD STREET Wasaga Beach, ON L9Z0K8
4 Beds
4 Baths
2,500 SqFt
UPDATED:
Key Details
Property Type Single Family Home
Sub Type Freehold
Listing Status Active
Purchase Type For Sale
Square Footage 2,500 sqft
Price per Sqft $354
Subdivision Wasaga Beach
MLS® Listing ID S12432034
Bedrooms 4
Half Baths 1
Property Sub-Type Freehold
Source Toronto Regional Real Estate Board
Property Description
Location
Province ON
Rooms
Kitchen 1.0
Extra Room 1 Second level 4.06 m X 5.03 m Primary Bedroom
Extra Room 2 Second level 4.06 m X 4.44 m Bedroom 4
Extra Room 3 Second level 3.73 m X 3.71 m Bedroom 3
Extra Room 4 Second level 5.56 m X 4.62 m Bedroom 2
Extra Room 5 Main level 3.71 m X 5.13 m Dining room
Extra Room 6 Main level 5.31 m X 5.13 m Kitchen
Interior
Heating Forced air
Cooling Central air conditioning
Flooring Hardwood, Tile, Carpeted
Exterior
Parking Features Yes
Fence Fenced yard
Community Features Community Centre
View Y/N No
Total Parking Spaces 6
Private Pool No
Building
Story 2
Sewer Sanitary sewer
Others
Ownership Freehold
Virtual Tour https://propertycontent.ca/12emeraldst-mls/







