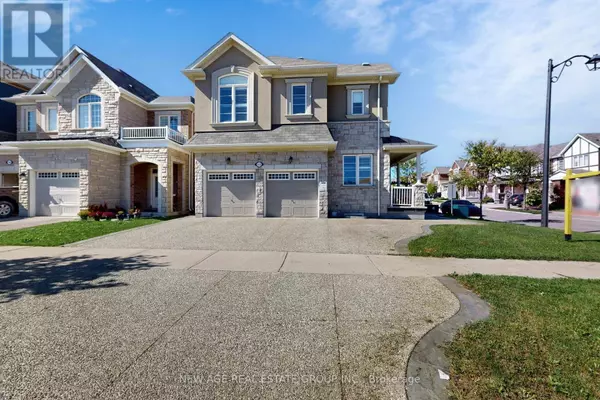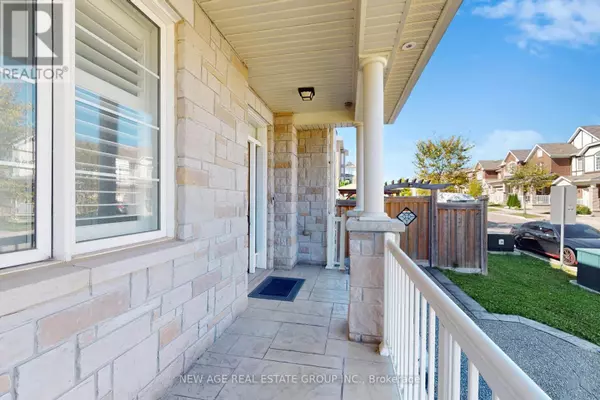
153 WHITLOCK AVENUE Milton (fo Ford), ON L9E1G1
6 Beds
5 Baths
2,500 SqFt
Open House
Sat Oct 11, 1:00pm - 4:00pm
UPDATED:
Key Details
Property Type Single Family Home
Sub Type Freehold
Listing Status Active
Purchase Type For Sale
Square Footage 2,500 sqft
Price per Sqft $599
Subdivision 1032 - Fo Ford
MLS® Listing ID W12431988
Bedrooms 6
Half Baths 1
Property Sub-Type Freehold
Source Toronto Regional Real Estate Board
Property Description
Location
Province ON
Rooms
Kitchen 2.0
Extra Room 1 Second level 4.75 m X 3.99 m Primary Bedroom
Extra Room 2 Second level 3.65 m X 3.5 m Bedroom 2
Extra Room 3 Second level 3.77 m X 3.04 m Bedroom 3
Extra Room 4 Second level 3.99 m X 3.35 m Bedroom 4
Extra Room 5 Basement Measurements not available Living room
Extra Room 6 Basement Measurements not available Kitchen
Interior
Heating Forced air
Cooling Central air conditioning
Flooring Laminate, Hardwood
Exterior
Parking Features Yes
View Y/N No
Total Parking Spaces 5
Private Pool No
Building
Lot Description Lawn sprinkler
Story 2
Sewer Sanitary sewer
Others
Ownership Freehold
Virtual Tour https://www.winsold.com/tour/428571/branded/14877







