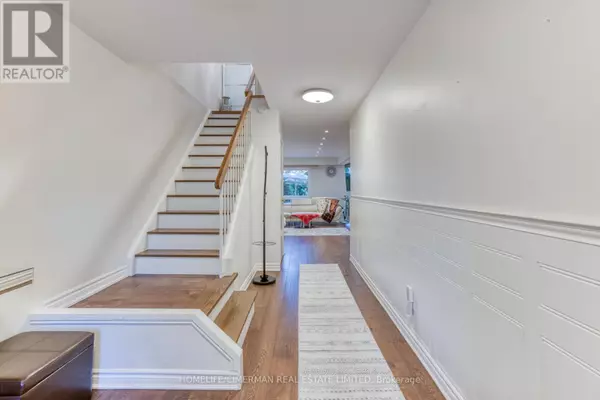
60 Hanson RD #68 Mississauga (fairview), ON L5B2P6
4 Beds
3 Baths
1,200 SqFt
UPDATED:
Key Details
Property Type Townhouse
Sub Type Townhouse
Listing Status Active
Purchase Type For Sale
Square Footage 1,200 sqft
Price per Sqft $616
Subdivision Fairview
MLS® Listing ID W12431519
Bedrooms 4
Half Baths 1
Condo Fees $598/mo
Property Sub-Type Townhouse
Source Toronto Regional Real Estate Board
Property Description
Location
Province ON
Rooms
Kitchen 1.0
Extra Room 1 Second level 4.31 m X 3.94 m Primary Bedroom
Extra Room 2 Second level 4.34 m X 3.19 m Bedroom 2
Extra Room 3 Second level 3.32 m X 2.85 m Bedroom 3
Extra Room 4 Basement 5.32 m X 5.44 m Bedroom
Extra Room 5 Main level 5.91 m X 3.01 m Living room
Extra Room 6 Main level 3.28 m X 2.64 m Dining room
Interior
Heating Forced air
Cooling Central air conditioning
Flooring Hardwood, Parquet, Vinyl
Exterior
Parking Features Yes
Community Features Pet Restrictions
View Y/N No
Total Parking Spaces 3
Private Pool No
Building
Story 2
Others
Ownership Condominium/Strata







